415 Kimberly Drive, Brighton (14610)
$319,900
PROPERTY DETAILS
| Address: |
view address Brighton, NY 14610 Map Location |
Features: | Air Conditioning, Forced Air, Garage, Multi-level |
|---|---|---|---|
| Bedrooms: | 4 | Bathrooms: | 2 (full: 1, half: 1) |
| Square Feet: | 1,922 sq.ft. | Lot Size: | 0.25 acres |
| Year Built: | 1949 | Property Type: | Single Family Residence |
| Neighborhood: | Council Rock Estates | School District: | Brighton |
| County: | Monroe | List Date: | 2024-04-25 |
| Listing Number: | R1534053 | Listed By: | RE/MAX Plus |
| Listing Office: | 585-279-8210 |
PROPERTY DESCRIPTION
The details were all thought out here- Everywhere you look is new and fresh. As you step inside you will note the beautiful custom shiplap wall in the front entrance. The wide open floor plan has a generous sized family opening to a bright living room. In the family room is a stone fireplace, built in bookshelves and loads of windows. All windows in the home have been replaced with Silverline Windows. You can easily fall in love with the stunning kitchen w/Quartz Counters. Large eat in area and oversized island make this a great space to entertain. Sliding door leads to treks deck where you can enjoy the gorgeous yard. The coolest part is you can jump on the Pittsford Trail System from your own yard. Finished basement with new carpeting. Second sump pump sys for emergency backup installed to ensure dry basement. First floor all new floors, second floor refinished hardwoods this month! New driveway 2024l Delayed negotiations 5/2/24, 1:00pm.
Similar Properties

15 Chelmsford Road
Brighton, NY
$315,000
MLS #: R1529764
Listed By: Keller Williams Realty Greater Rochester
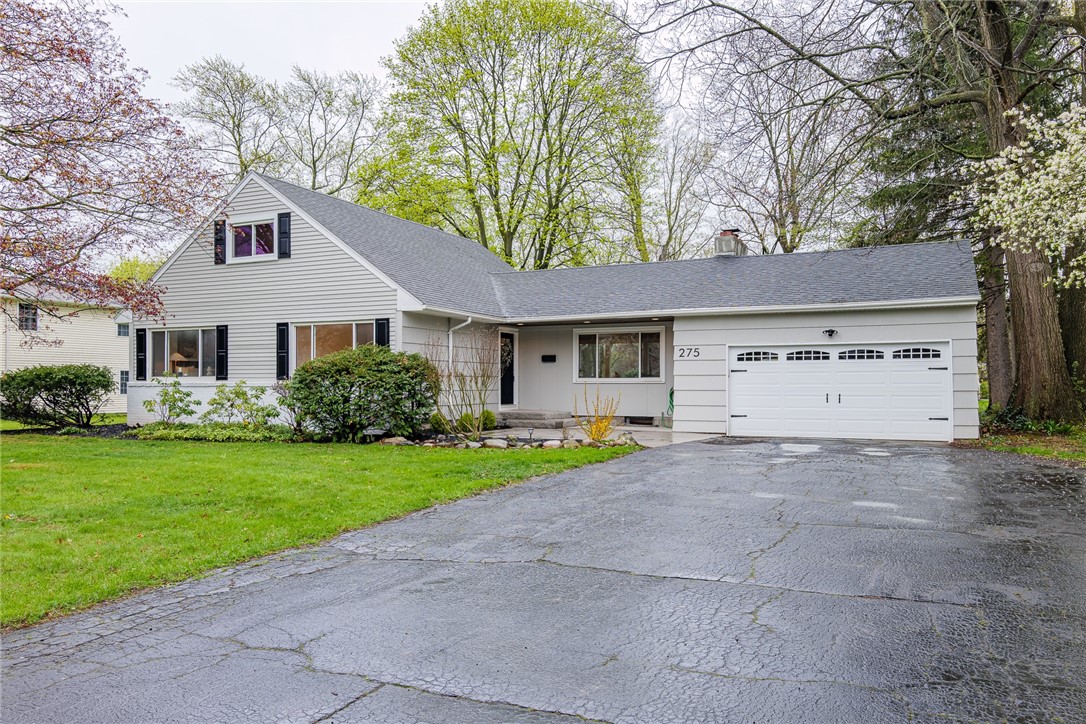
275 Maywood Drive
Brighton, NY
$329,900
MLS #: R1535417
Listed By: RE/MAX Realty Group

145 Willowcrest Drive
Brighton, NY
$299,900
MLS #: R1535068
Listed By: Coldwell Banker Custom Realty
Interior
| Air Conditioning: | Yes | Central Air: | Yes |
| Ceramic Tile Flooring: | Yes | Dishwasher: | Yes |
| Fireplace: | Yes | Forced Air: | Yes |
| Hardwood Floors: | Yes | Laminate Flooring: | Yes |
| Microwave Oven: | Yes | Natural Gas Heat: | Yes |
| Refrigerator: | Yes |
Exterior
| Asphalt Roof: | Yes | Deck: | Yes |
| Garage Size: | 1.00 | Living Square Feet: | 1,922.00 |
| Style: | Colonial | Vinyl Siding: | Yes |
Property and Lot Details
| Lot Acres: | 0.25 | Lot Dimension: | 70X166 |
| Lot Sqft: | 10,890.00 | Public Water: | Yes |
| School District: | Brighton | Subdivision: | Council Rock Estates |
| Taxes: | 9,939.00 | Transaction Type: | Sale |
| Year Built: | 1949 |

Community information and market data Powered by Onboard Informatics. Copyright ©2024 Onboard Informatics. Information is deemed reliable but not guaranteed.
This information is provided for general informational purposes only and should not be relied on in making any home-buying decisions. School information does not guarantee enrollment. Contact a local real estate professional or the school district(s) for current information on schools. This information is not intended for use in determining a person’s eligibility to attend a school or to use or benefit from other city, town or local services.
Loading Data...
|
|

Community information and market data Powered by Onboard Informatics. Copyright ©2024 Onboard Informatics. Information is deemed reliable but not guaranteed.
This information is provided for general informational purposes only and should not be relied on in making any home-buying decisions. School information does not guarantee enrollment. Contact a local real estate professional or the school district(s) for current information on schools. This information is not intended for use in determining a person’s eligibility to attend a school or to use or benefit from other city, town or local services.
Loading Data...
|
|

Community information and market data Powered by Onboard Informatics. Copyright ©2024 Onboard Informatics. Information is deemed reliable but not guaranteed.
This information is provided for general informational purposes only and should not be relied on in making any home-buying decisions. School information does not guarantee enrollment. Contact a local real estate professional or the school district(s) for current information on schools. This information is not intended for use in determining a person’s eligibility to attend a school or to use or benefit from other city, town or local services.
PHOTO GALLERY
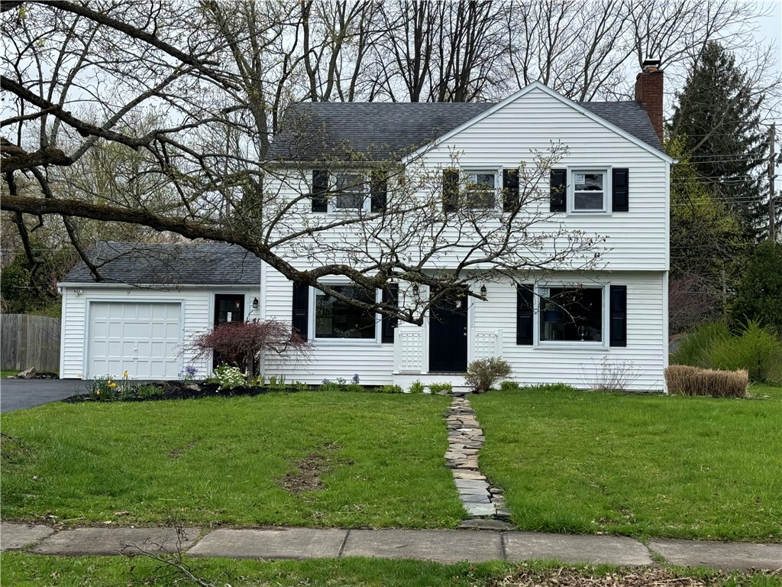


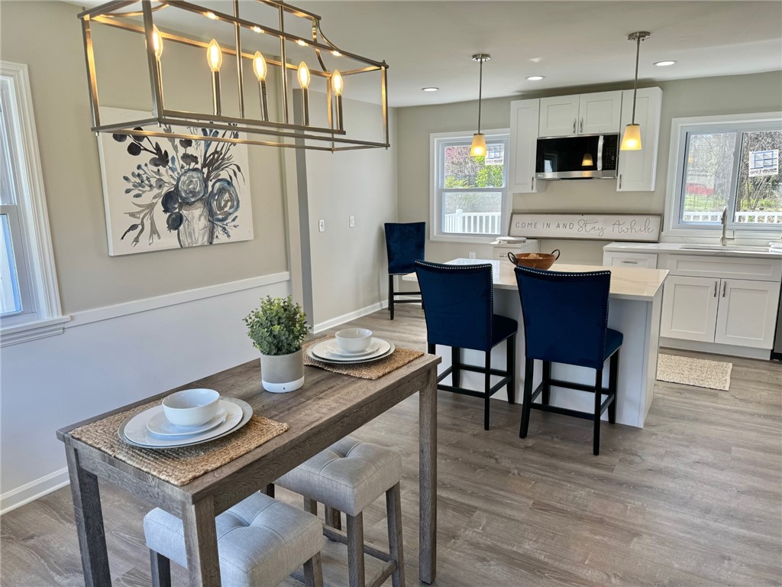
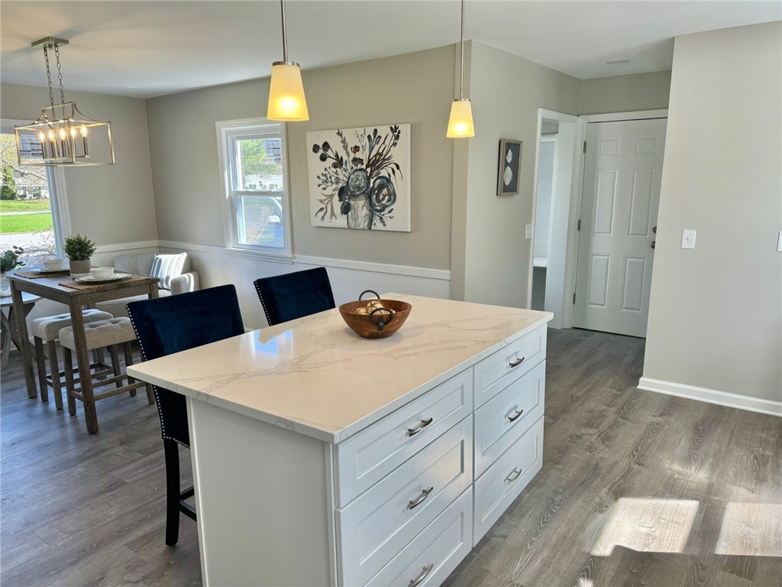
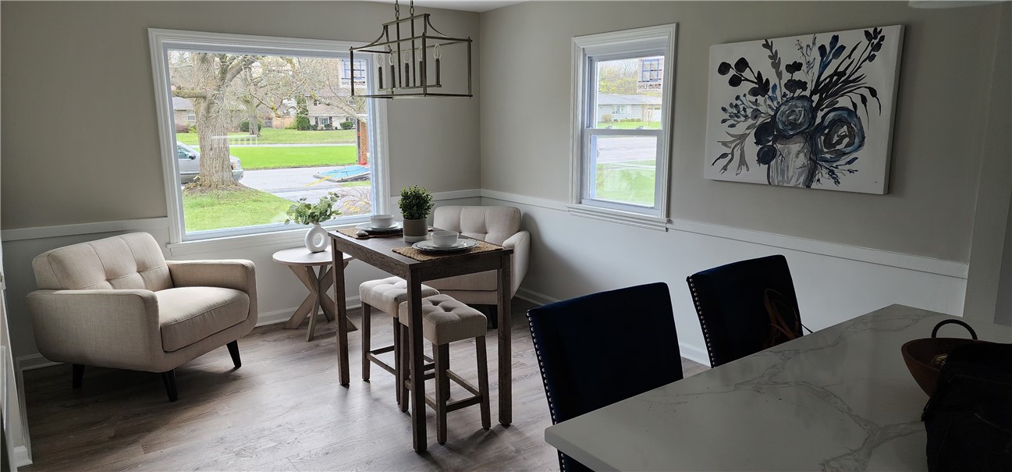





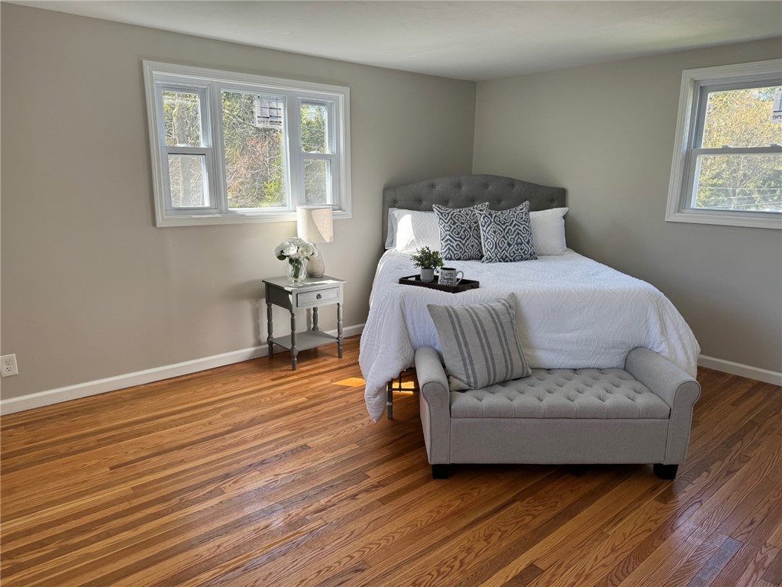
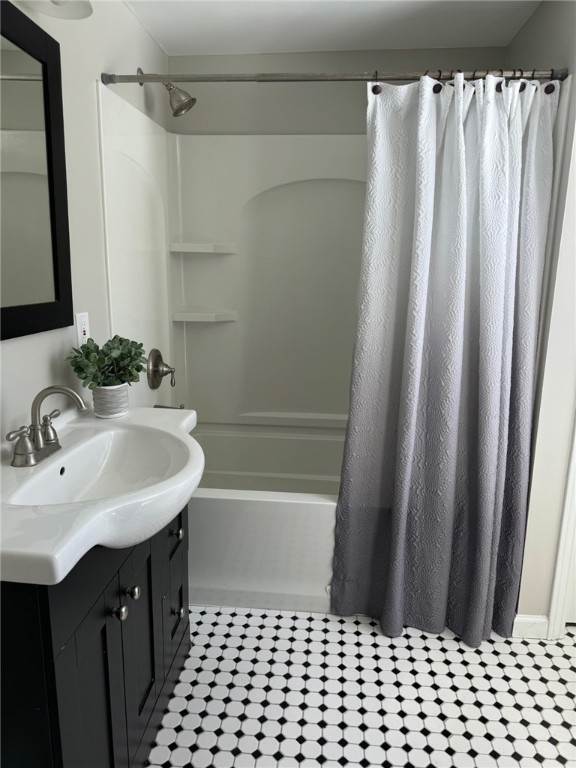

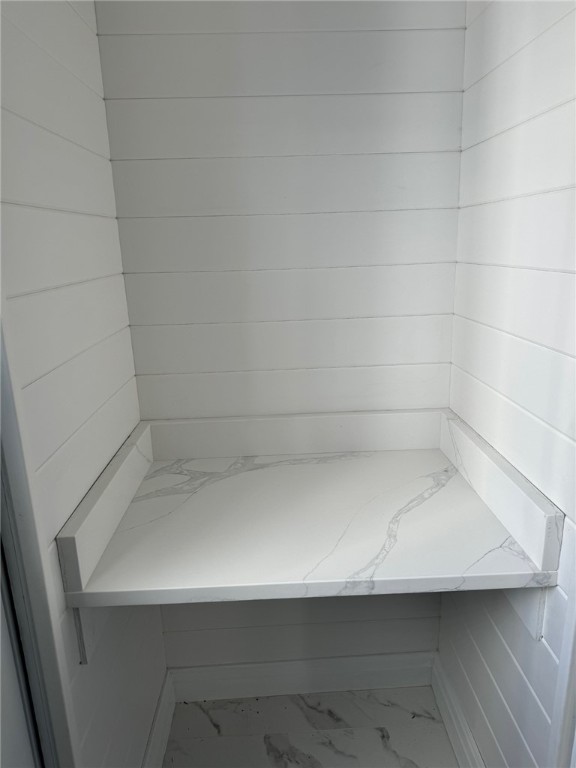



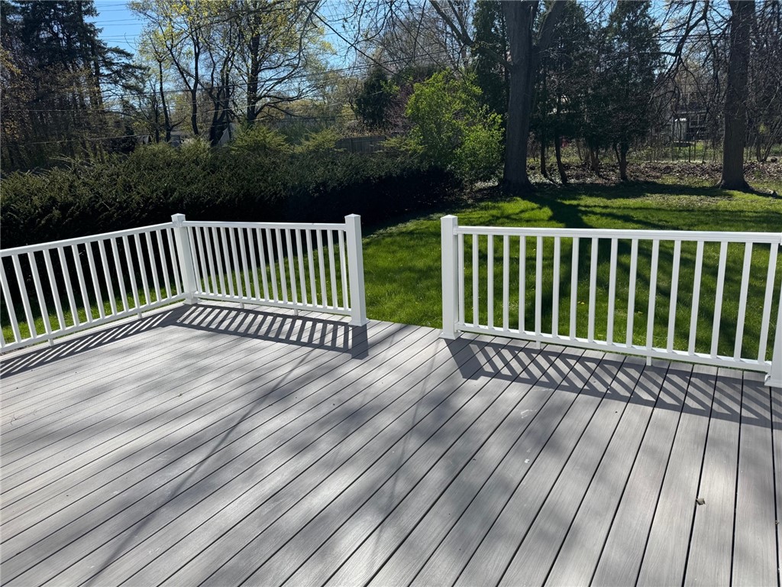


Listed By: RE/MAX Plus
