39 Antlers Dr, Brighton (14618)
$449,000
PROPERTY DETAILS
| Address: |
view address Brighton, NY 14618 Map Location |
Features: | Garage, Multi-level |
|---|---|---|---|
| Bedrooms: | 6 | Bathrooms: | 5 (full: 4, half: 1) |
| Square Feet: | 3,648 sq.ft. | Lot Size: | 0.17 acres |
| Year Built: | 1926 | Property Type: | Single Family Residence |
| School District: | Brighton | County: | Monroe |
| List Date: | 2024-04-25 | Listing Number: | R1534156 |
| Listed By: | RE/MAX Realty Group | Virtual Tour: | Click Here |
PROPERTY DESCRIPTION
Awesome opportunity to own a large over 3600 SF on first and second floors plus an additional 1200 SF in the finished basement. There is a full bath and a Powder room down there with a cozy built in office space. New W/W/C in lower level rec room plus two bedrooms on first floor plus the Huge Den area. So the main level has 3 bedrooms and two full baths and additional 3 bedrooms plus another full bath on second floor both with hardwood floors in Living Room and Dining Rooms. You could have 6 bedrooms, 4.5 baths and plenty of room for multiple home offices if necessary. Deck off rear of home plus a partially fenced yard. Two car detached garage. Maintenance free siding, newer windows all Vinyl Easy Clean tilt in style. Gorgeous Gumwood Trim, Crown Moldings, Leaded Glass doors surround 2 wood burning fireplaces. Second floor is rented now but could be made into part of owners unit or keep the $1500/mo. to help pay down the mortgage. Walking distance to Brighton's Popular 12 Corners. Minutes to Downtown Center City, Less than 15 minutes to Airport, 5 minutes to Strong Memorial Hospital. All this in Brighton Schools too. Offer dead line May 10th at 2 PM. Thank you
Interior
| Carpet: | Yes | Ceiling Fan(S): | Yes |
| Ceramic Tile Flooring: | Yes | Dishwasher: | Yes |
| Dryer: | Yes | Fireplace: | Yes |
| Hardwood Floors: | Yes | Hot Water Heat: | Yes |
| Microwave Oven: | Yes | Natural Gas Heat: | Yes |
| Oven: | Yes | Range: | Yes |
| Refrigerator: | Yes | Washer: | Yes |
Exterior
| Asphalt Roof: | Yes | Automatic Garage Door Opener: | Yes |
| Deck: | Yes | Garage Size: | 2.00 |
| Insulated Windows: | Yes | Living Square Feet: | 3,648.00 |
| Style: | Cape Cod, Contemporary, Colonial | Vinyl Siding: | Yes |
Property and Lot Details
| High School: | Brighton High | Lot Acres: | 0.17 |
| Lot Dimension: | 50X150 | Lot Sqft: | 7,500.00 |
| Public Water: | Yes | School District: | Brighton |
| Taxes: | 13,303.00 | Transaction Type: | Sale |
| Year Built: | 1926 |

Community information and market data Powered by Onboard Informatics. Copyright ©2024 Onboard Informatics. Information is deemed reliable but not guaranteed.
This information is provided for general informational purposes only and should not be relied on in making any home-buying decisions. School information does not guarantee enrollment. Contact a local real estate professional or the school district(s) for current information on schools. This information is not intended for use in determining a person’s eligibility to attend a school or to use or benefit from other city, town or local services.
Loading Data...
|
|

Community information and market data Powered by Onboard Informatics. Copyright ©2024 Onboard Informatics. Information is deemed reliable but not guaranteed.
This information is provided for general informational purposes only and should not be relied on in making any home-buying decisions. School information does not guarantee enrollment. Contact a local real estate professional or the school district(s) for current information on schools. This information is not intended for use in determining a person’s eligibility to attend a school or to use or benefit from other city, town or local services.
Loading Data...
|
|

Community information and market data Powered by Onboard Informatics. Copyright ©2024 Onboard Informatics. Information is deemed reliable but not guaranteed.
This information is provided for general informational purposes only and should not be relied on in making any home-buying decisions. School information does not guarantee enrollment. Contact a local real estate professional or the school district(s) for current information on schools. This information is not intended for use in determining a person’s eligibility to attend a school or to use or benefit from other city, town or local services.
PHOTO GALLERY

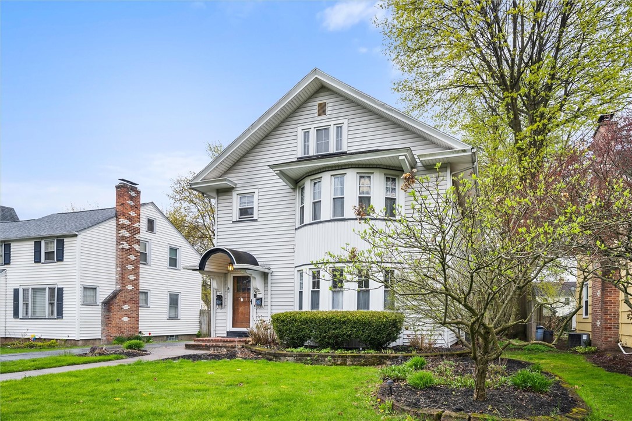
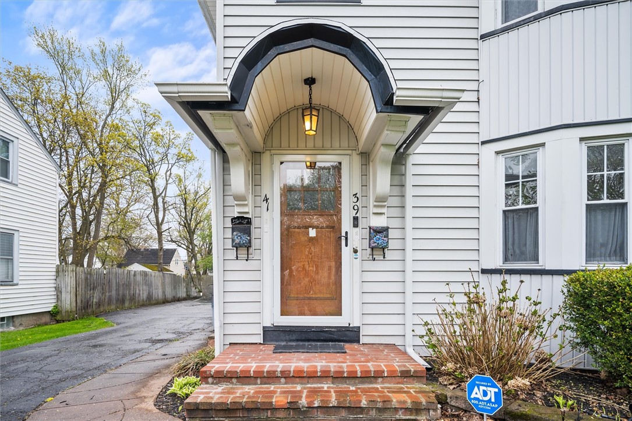







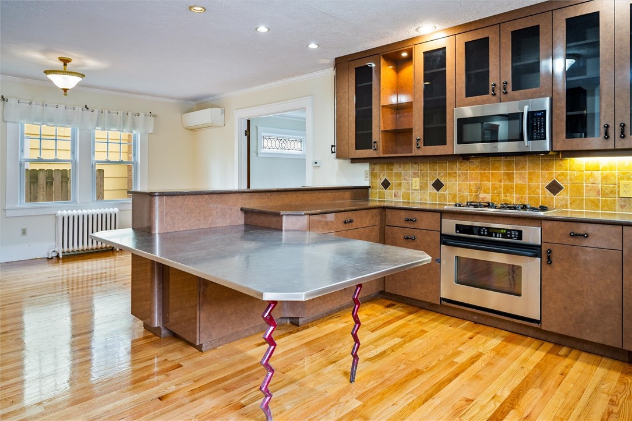


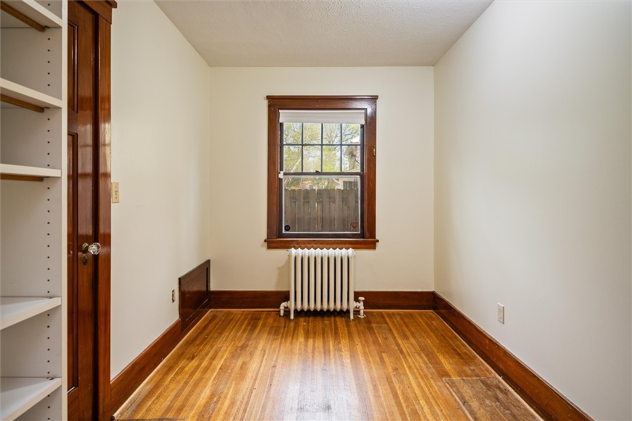

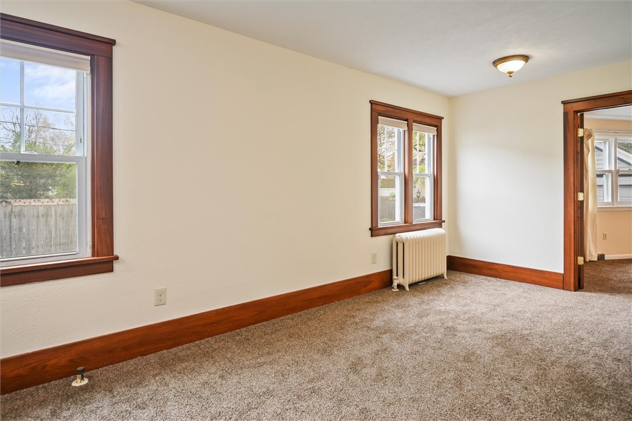

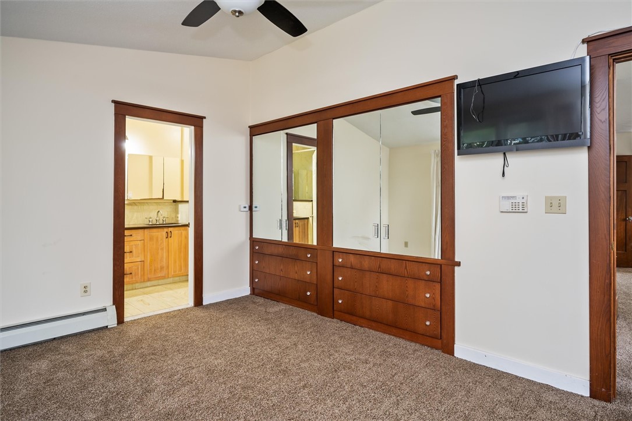

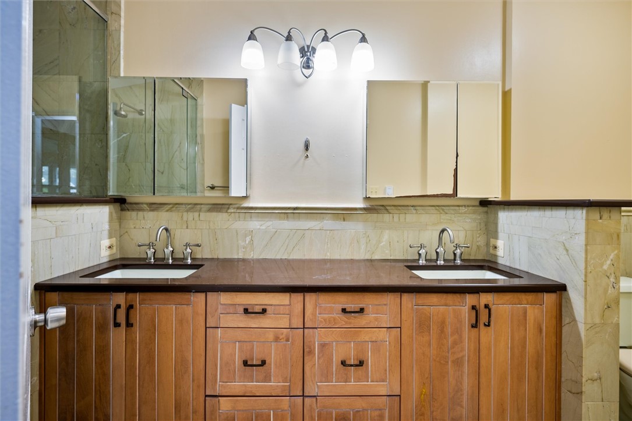
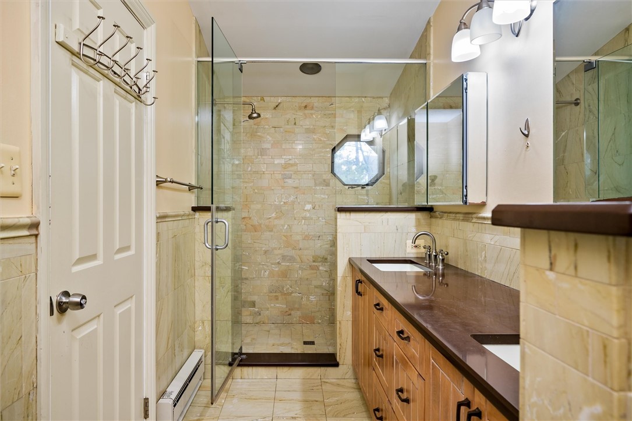


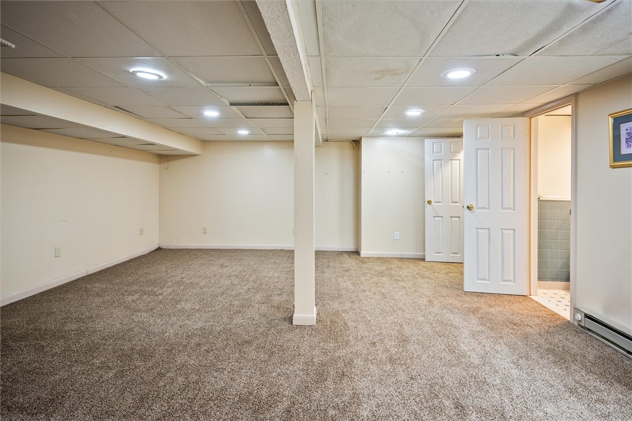










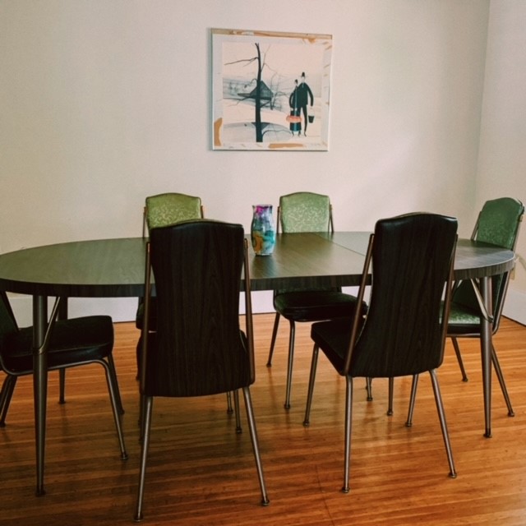



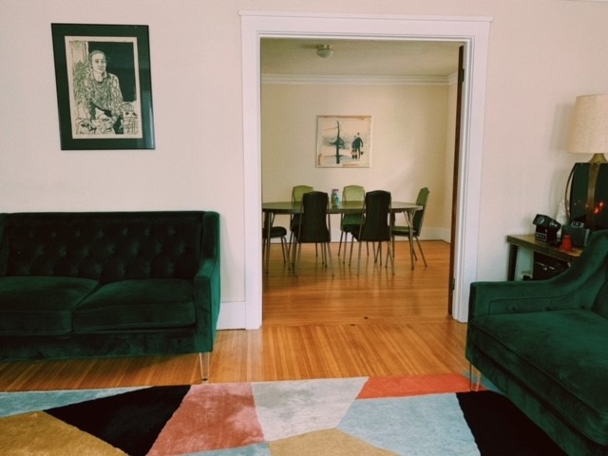
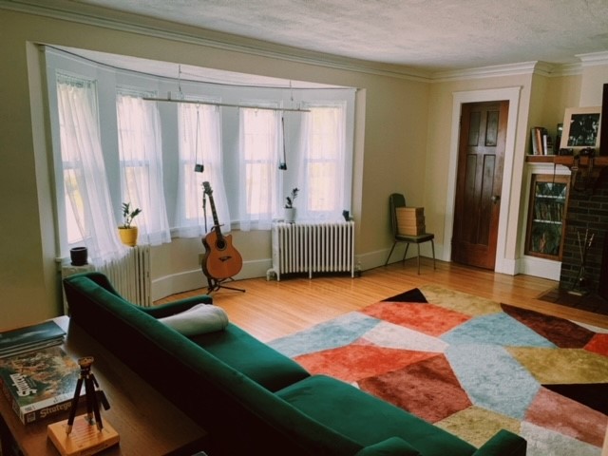



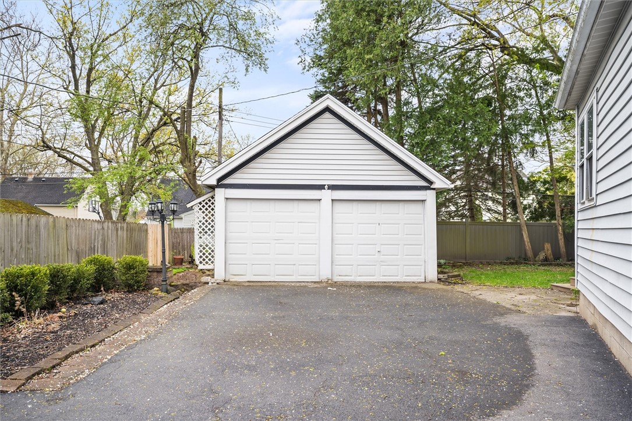


Listed By: RE/MAX Realty Group
