8384 Anglers Club, Cicero (13039)
$715,000
PROPERTY DETAILS
| Address: |
view address Cicero, NY 13039 Map Location |
Features: | Air Conditioning, Forced Air, Garage, Multi-level |
|---|---|---|---|
| Bedrooms: | 5 | Bathrooms: | 5 (full: 4, half: 1) |
| Square Feet: | 3,675 sq.ft. | Lot Size: | 0.54 acres |
| Year Built: | 2013 | Property Type: | Single Family Residence |
| Neighborhood: | The Pastures | School District: | North Syracuse |
| County: | Onondaga | List Date: | 2024-04-10 |
| Listing Number: | S1528914 | Listed By: | Hunt Real Estate ERA |
| Virtual Tour: | Click Here |
PROPERTY DESCRIPTION
Nestled in The Pastures of Cicero, Radiating w/ meticulous craftsmanship, this 5BR, 4.5BA transitional colonial showcases Miller Homes' artistry. A customized Parade of Homes model boasts exquisite details & premium upgrades. Inside, a dramatic 2-story foyer, angled staircase, & balcony overlook the 2-story great room flooded w/ natural light. Designer kitchen w/ stainless appliances, walk-in pantry & breakfast bar island flows into morning & family rooms, granting access to a fully fenced backyard enveloped by a tranquil treed hedgerow. The primary suite oasis boasts a luxurious bath & spacious walk-in closet. Second bedroom enjoys a private en-suite bath, w/ 2 add'l bedrooms upstairs. Professionally finished lower level expands living space w/ full-size kitchen, 2 sitting areas, fifth bedroom & fourth full bath, perfect for in-law potential. Private movie theater w/ comfortable seating offers immersive cinematic experience. All with 2 egress windows adding 1800+ sq ft of living space. Exterior charms w/ striking stone facade & hip roof w/ high-def shingles. Side-entry 3-car garage enhances curb appeal. Practicality meets luxury in every corner of this remarkable home.

Community information and market data Powered by Onboard Informatics. Copyright ©2024 Onboard Informatics. Information is deemed reliable but not guaranteed.
This information is provided for general informational purposes only and should not be relied on in making any home-buying decisions. School information does not guarantee enrollment. Contact a local real estate professional or the school district(s) for current information on schools. This information is not intended for use in determining a person’s eligibility to attend a school or to use or benefit from other city, town or local services.
Loading Data...
|
|

Community information and market data Powered by Onboard Informatics. Copyright ©2024 Onboard Informatics. Information is deemed reliable but not guaranteed.
This information is provided for general informational purposes only and should not be relied on in making any home-buying decisions. School information does not guarantee enrollment. Contact a local real estate professional or the school district(s) for current information on schools. This information is not intended for use in determining a person’s eligibility to attend a school or to use or benefit from other city, town or local services.
Loading Data...
|
|

Community information and market data Powered by Onboard Informatics. Copyright ©2024 Onboard Informatics. Information is deemed reliable but not guaranteed.
This information is provided for general informational purposes only and should not be relied on in making any home-buying decisions. School information does not guarantee enrollment. Contact a local real estate professional or the school district(s) for current information on schools. This information is not intended for use in determining a person’s eligibility to attend a school or to use or benefit from other city, town or local services.
PHOTO GALLERY



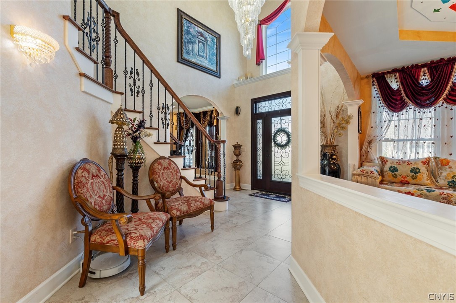

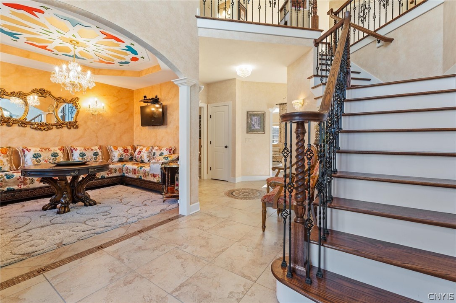


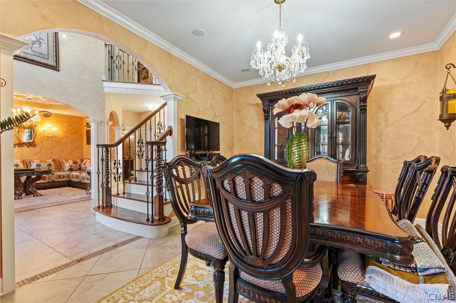

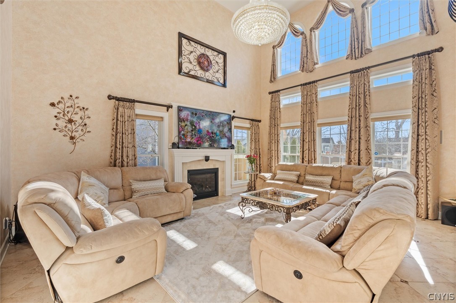
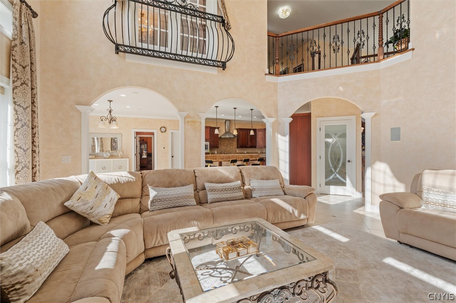

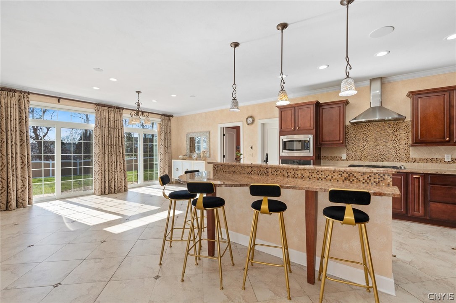
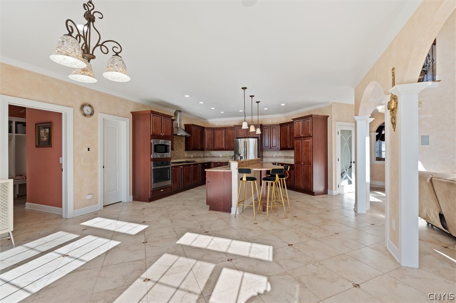
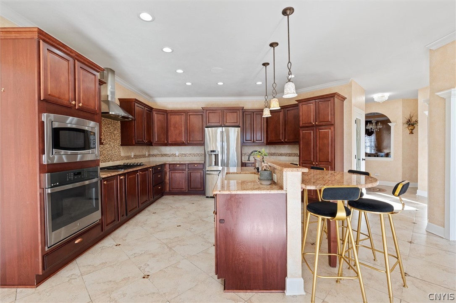

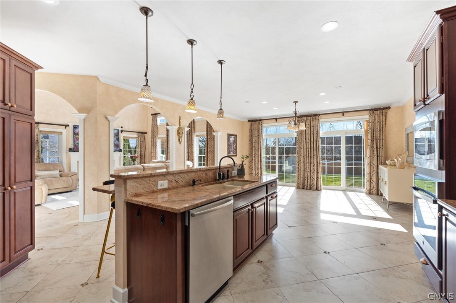
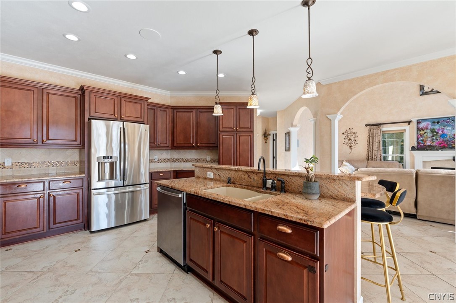

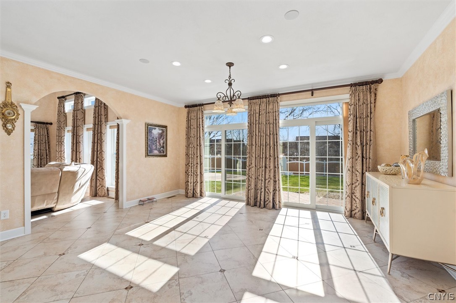



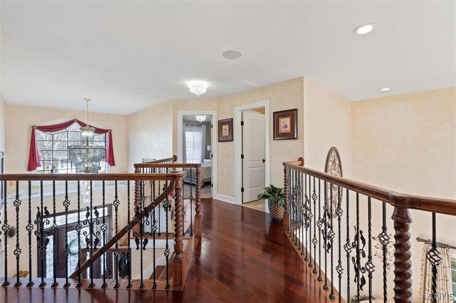
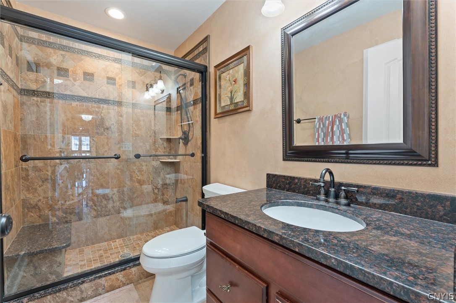


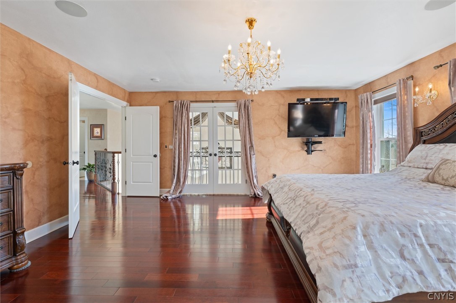


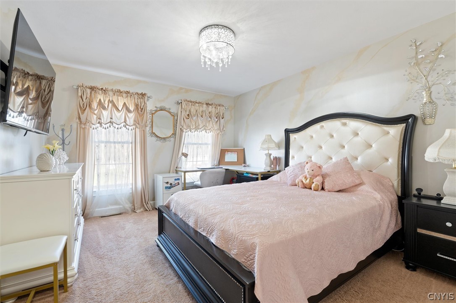
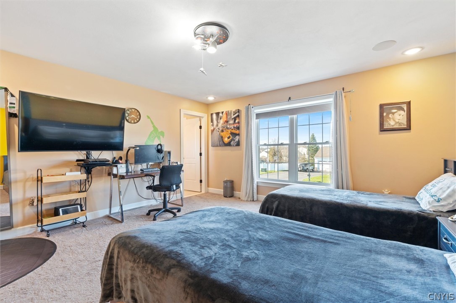
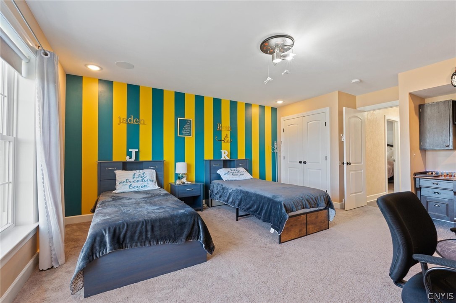


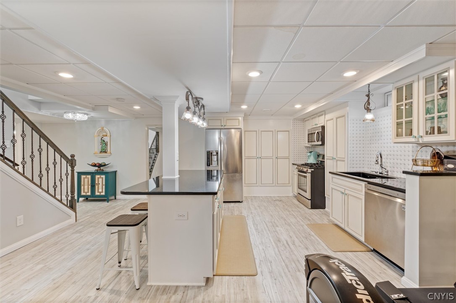

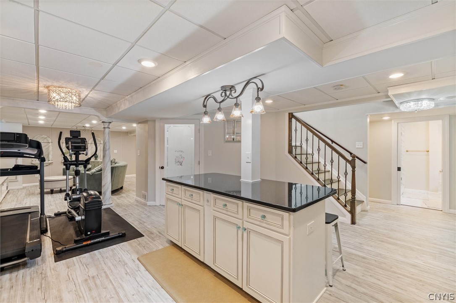
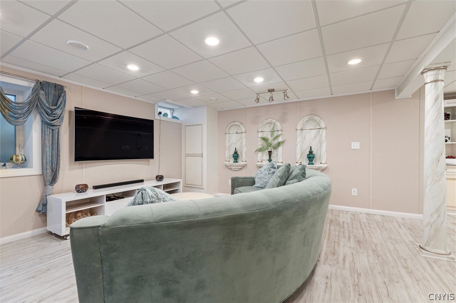

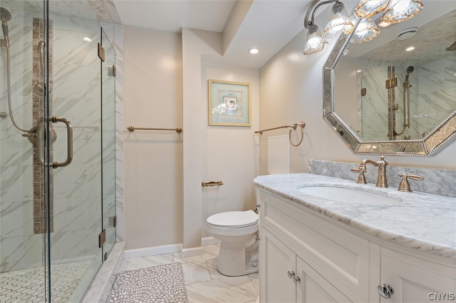


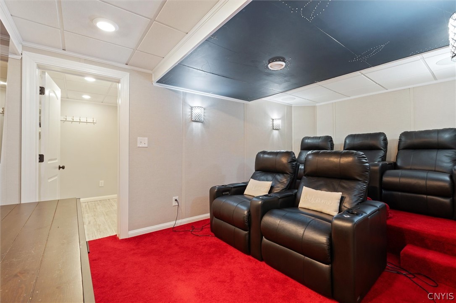

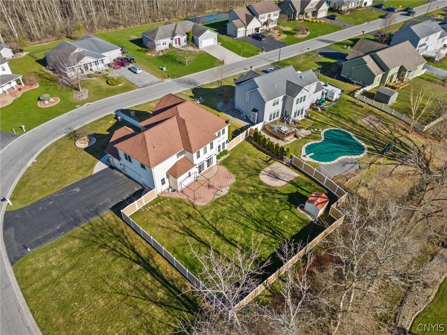
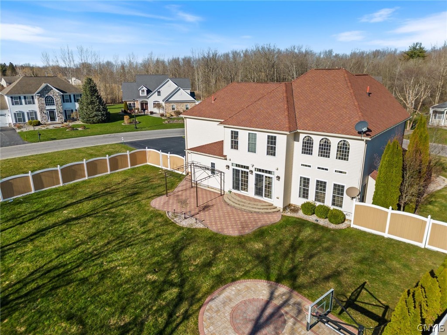
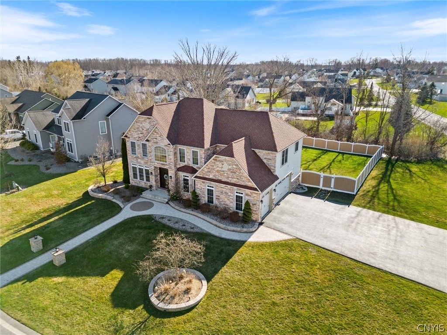

Listed By: Hunt Real Estate ERA
