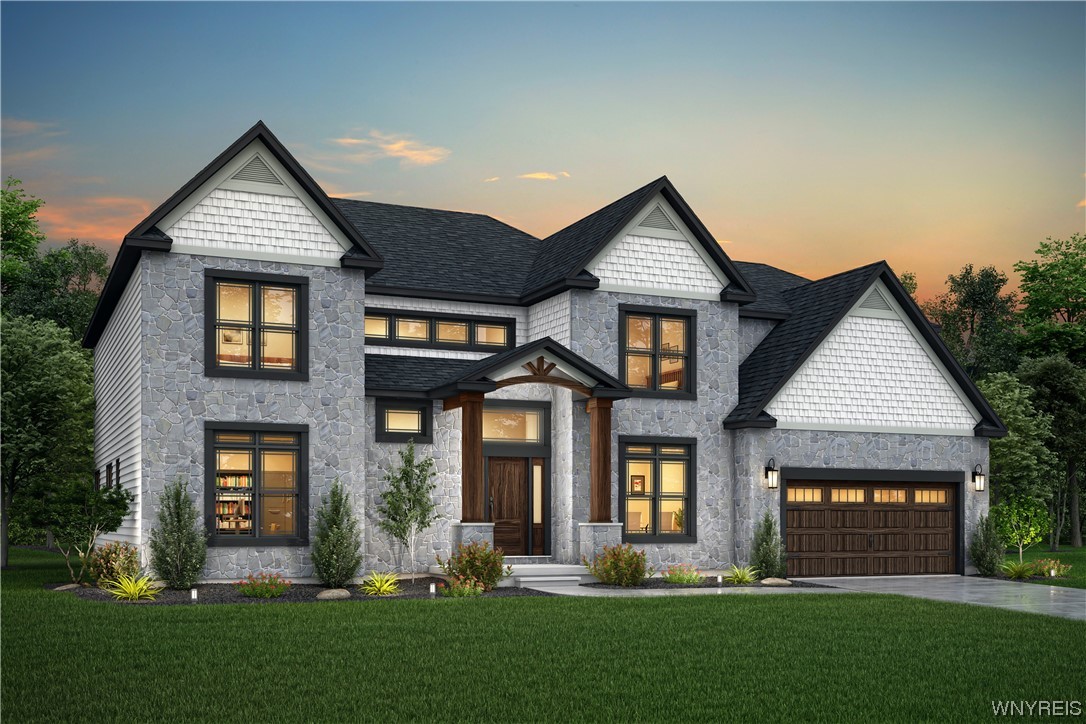4990 Kraus Road, Clarence (14031)
$1,099,000
PROPERTY DETAILS
| Address: |
view address Clarence, NY 14031 Map Location |
Features: | Air Conditioning, Forced Air, Garage, Multi-level, New Construction |
|---|---|---|---|
| Bedrooms: | 4 | Bathrooms: | 4 (full: 3, half: 1) |
| Square Feet: | 4,092 sq.ft. | Lot Size: | 1.10 acres |
| Year Built: | 2024 | Property Type: | Single Family Residence |
| Neighborhood: | Holland Land Company's Su | School District: | Clarence |
| County: | Erie | List Date: | 2023-10-24 |
| Listing Number: | B1506170 | Listed By: | HUNT Real Estate ERA |
| Virtual Tour: | Click Here |
PROPERTY DESCRIPTION
owner will consider offers between $1,099,000 -$1,150,000 or higher. The finest in quality & style, this spectacular stone Oasis new-build home in Clarence on 1.1 park-like acre lot. Welcoming 2 story foyer leads to beautiful kitchen featuring soaring 9-ft ceiling w quartz counters, backsplash, walk in pantry & lge kitchen island. Sliding glass dr leads to private backyard patio. Lge family rm w hdwd flrs, gas fp, lots of windows bring in natural light. 1st flr den w French drs creates the perfect amount of privacy. First flr laundry & utility rm w built-in cubbies for storage & style. First flr ensuite features 2 large WIC w exterior dr that leads to the backyard. Bathroom has walk in dble shower & 2 sink vanity. 2nd flr features 3 additional bdrms all w hardwd floors. The 2nd flr Guest Suite provides your guests privacy & luxury with a large WIC, balcony, & full attached bath. 2 additional bedrms have ample closet space & share a full bath w a double vanity, shower/bath & smart toilet. The media rm features hdwd flrs & 3 sky lights. 3.0 car garage w extra room for storage. Pella casement windows & iron double front dr. High quality, Amish built. Many more upgrades & features.

Community information and market data Powered by Onboard Informatics. Copyright ©2024 Onboard Informatics. Information is deemed reliable but not guaranteed.
This information is provided for general informational purposes only and should not be relied on in making any home-buying decisions. School information does not guarantee enrollment. Contact a local real estate professional or the school district(s) for current information on schools. This information is not intended for use in determining a person’s eligibility to attend a school or to use or benefit from other city, town or local services.
Loading Data...
|
|

Community information and market data Powered by Onboard Informatics. Copyright ©2024 Onboard Informatics. Information is deemed reliable but not guaranteed.
This information is provided for general informational purposes only and should not be relied on in making any home-buying decisions. School information does not guarantee enrollment. Contact a local real estate professional or the school district(s) for current information on schools. This information is not intended for use in determining a person’s eligibility to attend a school or to use or benefit from other city, town or local services.
Loading Data...
|
|

Community information and market data Powered by Onboard Informatics. Copyright ©2024 Onboard Informatics. Information is deemed reliable but not guaranteed.
This information is provided for general informational purposes only and should not be relied on in making any home-buying decisions. School information does not guarantee enrollment. Contact a local real estate professional or the school district(s) for current information on schools. This information is not intended for use in determining a person’s eligibility to attend a school or to use or benefit from other city, town or local services.
PHOTO GALLERY

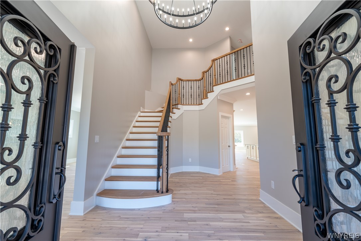
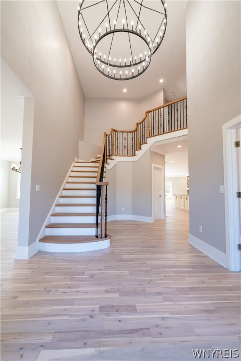
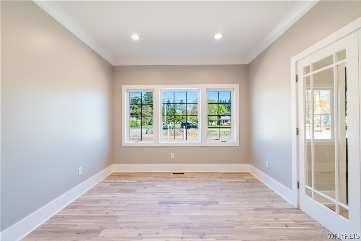
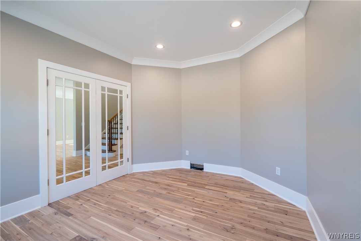
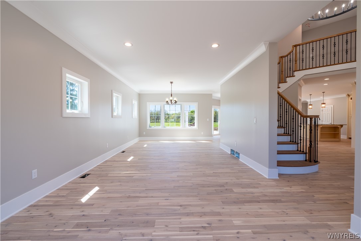
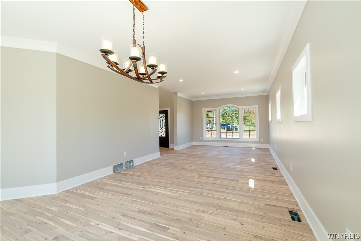
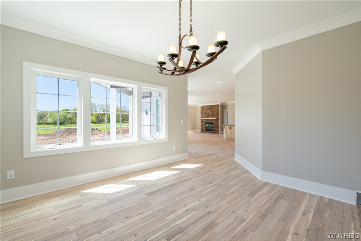

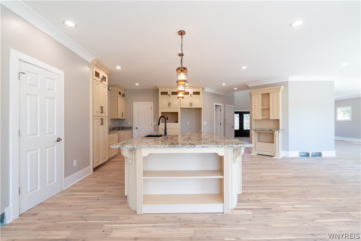
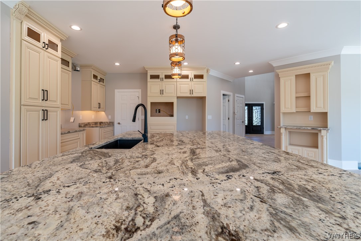
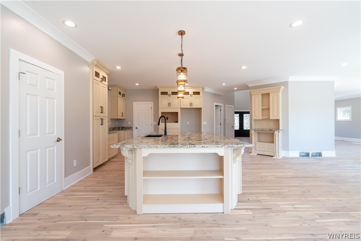
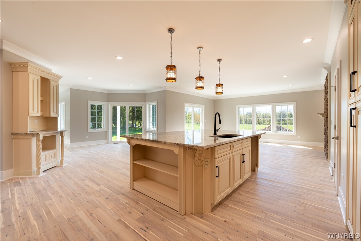
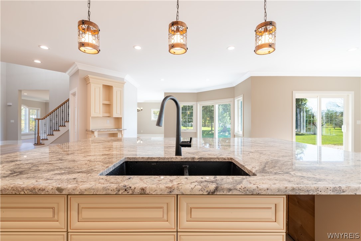
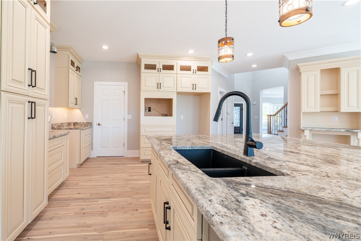
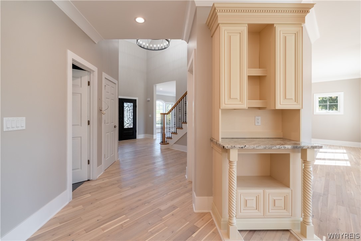
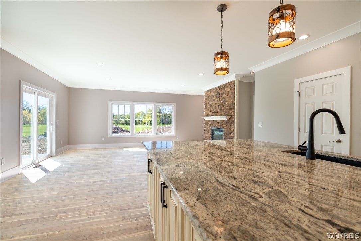
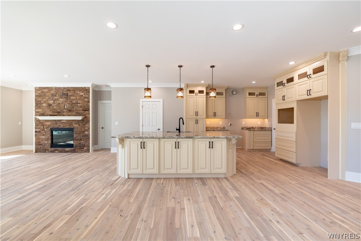
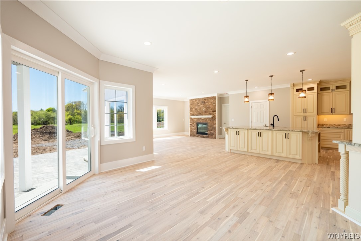
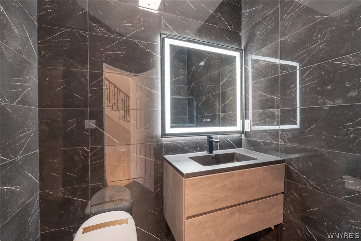
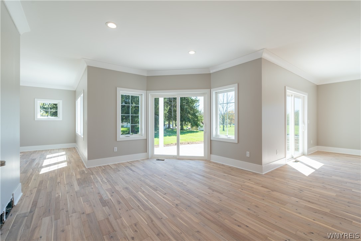
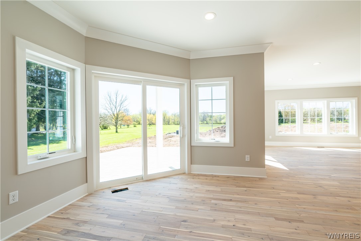
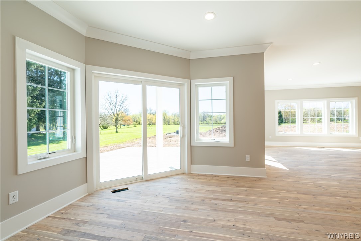
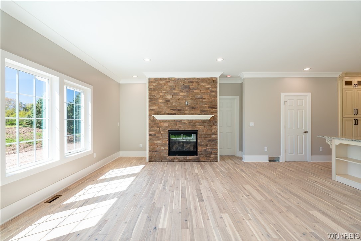
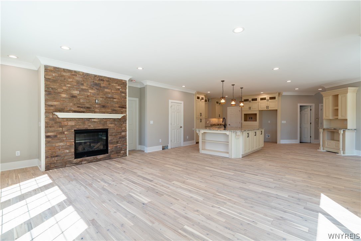
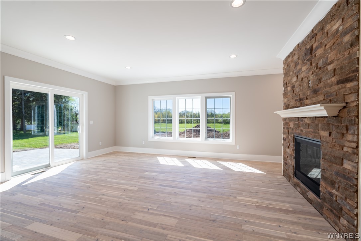
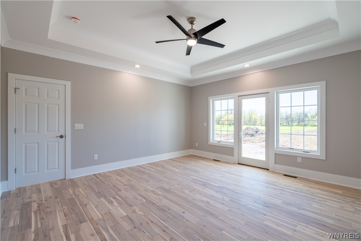
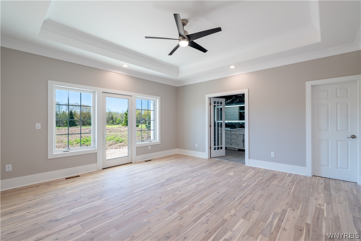
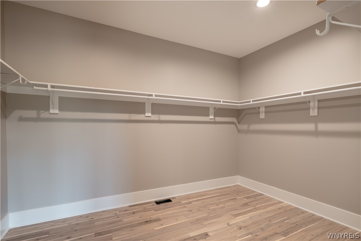
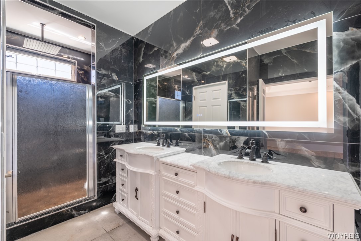
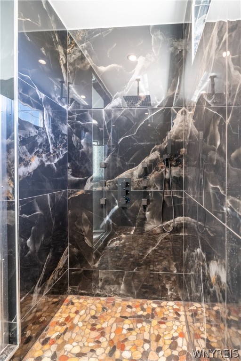
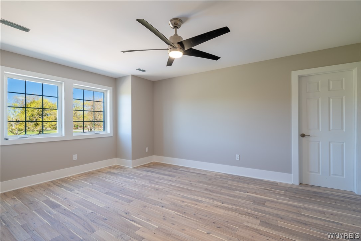
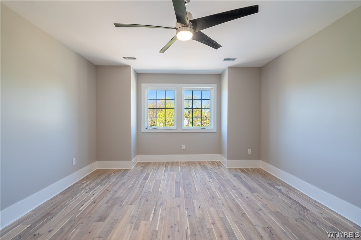
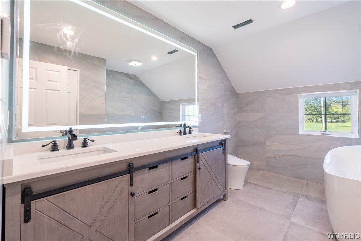
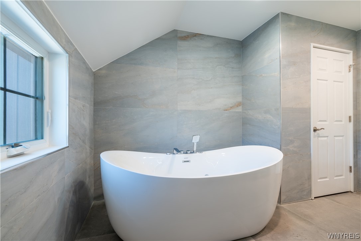
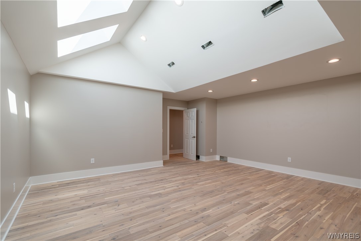
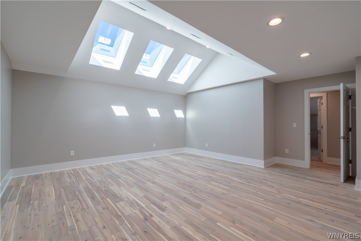
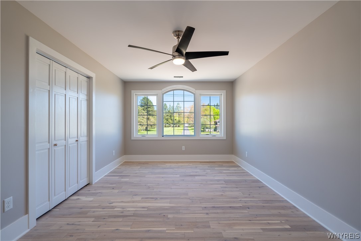
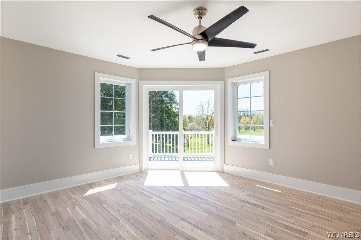
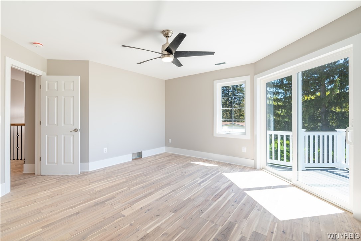
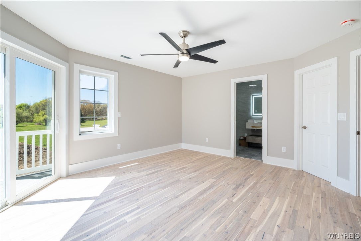
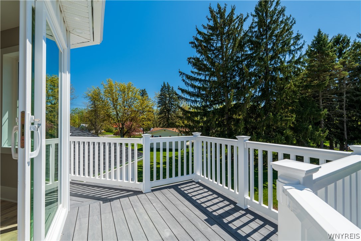
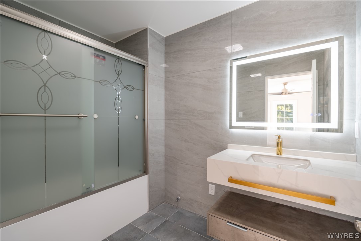

Listed By: HUNT Real Estate ERA

