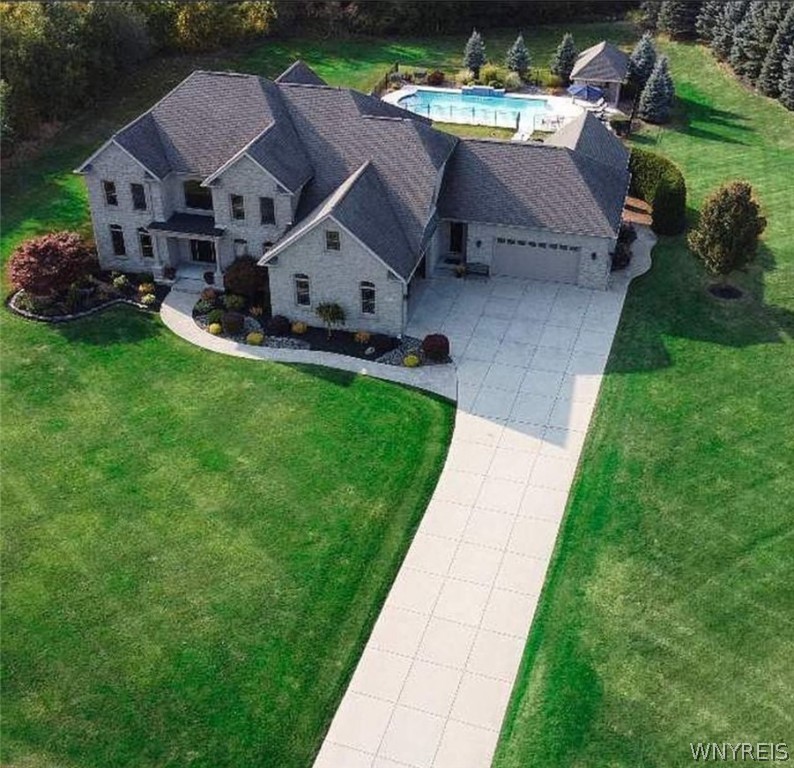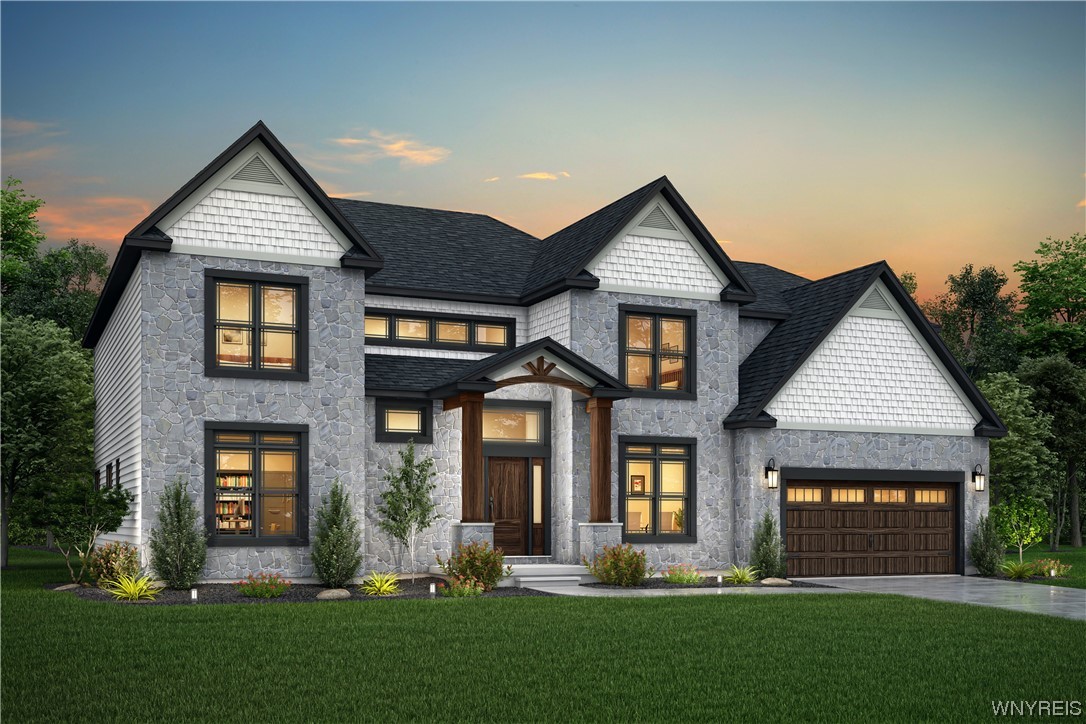5056 Rockhaven Drive, Clarence (14031)
$1,299,000
PROPERTY DETAILS
| Address: |
view address Clarence, NY 14031 Map Location |
Features: | Air Conditioning, Balcony, Forced Air, Garage, Multi-level |
|---|---|---|---|
| Bedrooms: | 4 | Bathrooms: | 6 (full: 4, half: 2) |
| Square Feet: | 4,184 sq.ft. | Lot Size: | 0.60 acres |
| Year Built: | 2002 | Property Type: | Single Family Residence |
| School District: | Clarence | County: | Erie |
| List Date: | 2024-01-01 | Listing Number: | B1515070 |
| Listed By: | Howard Hanna WNY Inc. |
PROPERTY DESCRIPTION
This Spaulding Lake home is a masterpiece of design & luxury w/ countless features & amenities that make it exceptional.Featuring 4 bdrms,4.2 baths,3.5 car gar. & 5 fpls,it's a dream come true for those seeking comfort & style.Well-appointed kitchen boasts maple cabinets,stnlss appl’s & oversized island w/ granite cntrs.The study is a haven of rich paneling, detailed ceilings & handsome built-ins.The family room invites you to settle in & get comfy w/lush carpets,coffered ceilings,gorgeous moldings,fplc & painted built-ins. 2nd level has 4 bdrms,each w/ en-suite baths.The owner's retreat features dual spacious walk-in closet & sitting room w/ custom shelving & cozy gas hearth.Other architectural details incl. custom storage benches,elegant molding,wainscoting, abundant palladian windows,cherry & slate floors.The outdoor oasis is an entertainer's paradise boasting outdoor kitchen,TV,gas hearth,chandelier,stamped concrete, coi pond,fire pit,gunnite pool w/hot tub,waterfall & swim-out.Basement highlights gym,full bath,fully equipped bar,movie projector w/ film screen,"cellar pro" temp.-controlled 550-bottle wine cellar.Sq ftg has been professionally remeasured,see attached sketch

Community information and market data Powered by Onboard Informatics. Copyright ©2024 Onboard Informatics. Information is deemed reliable but not guaranteed.
This information is provided for general informational purposes only and should not be relied on in making any home-buying decisions. School information does not guarantee enrollment. Contact a local real estate professional or the school district(s) for current information on schools. This information is not intended for use in determining a person’s eligibility to attend a school or to use or benefit from other city, town or local services.
Loading Data...
|
|

Community information and market data Powered by Onboard Informatics. Copyright ©2024 Onboard Informatics. Information is deemed reliable but not guaranteed.
This information is provided for general informational purposes only and should not be relied on in making any home-buying decisions. School information does not guarantee enrollment. Contact a local real estate professional or the school district(s) for current information on schools. This information is not intended for use in determining a person’s eligibility to attend a school or to use or benefit from other city, town or local services.
Loading Data...
|
|

Community information and market data Powered by Onboard Informatics. Copyright ©2024 Onboard Informatics. Information is deemed reliable but not guaranteed.
This information is provided for general informational purposes only and should not be relied on in making any home-buying decisions. School information does not guarantee enrollment. Contact a local real estate professional or the school district(s) for current information on schools. This information is not intended for use in determining a person’s eligibility to attend a school or to use or benefit from other city, town or local services.
PHOTO GALLERY


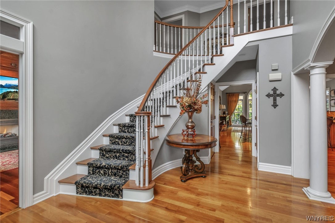
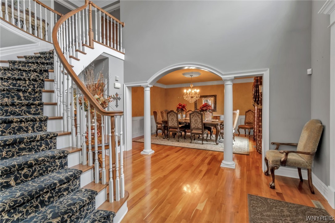
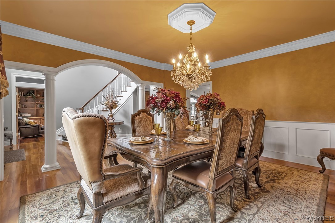
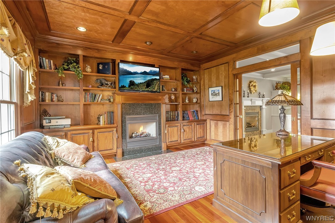
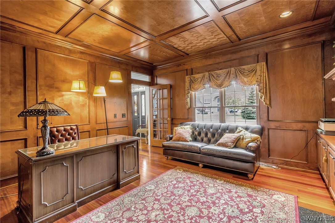

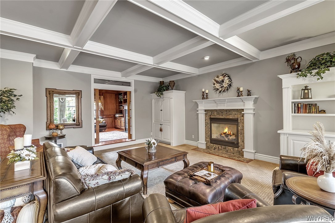
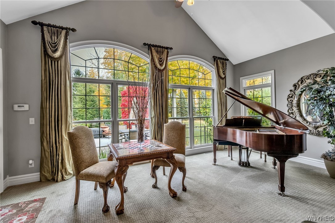
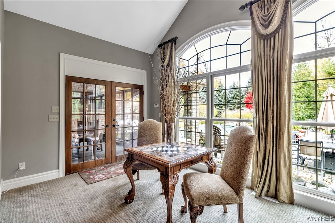
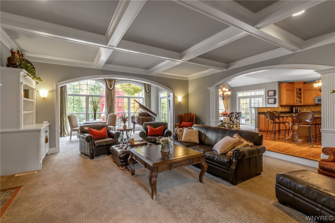
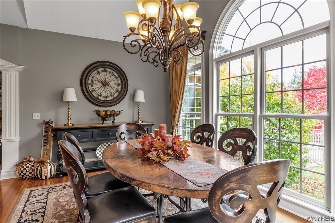
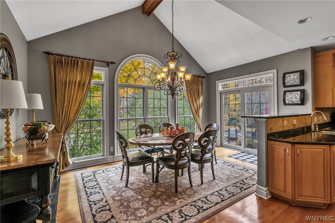
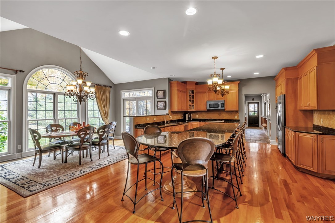
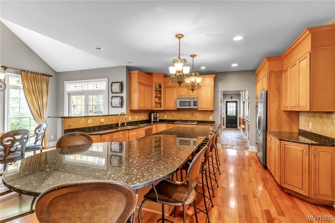
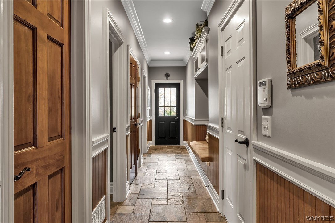
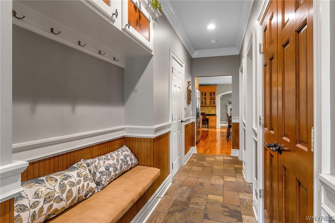
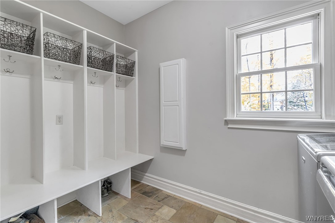
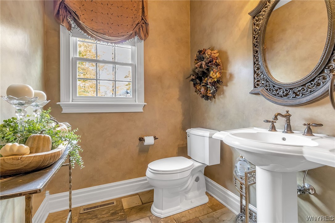
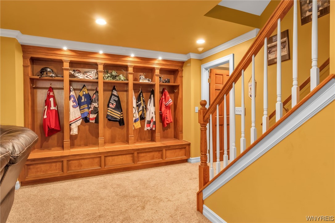
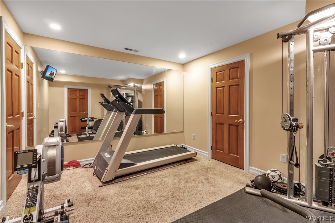
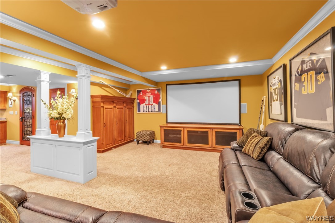
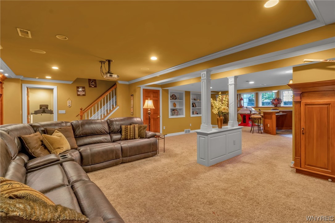
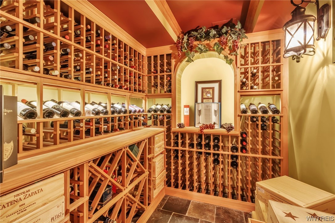
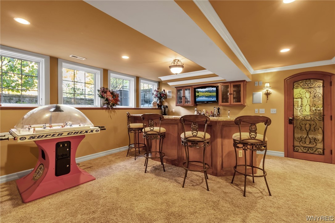
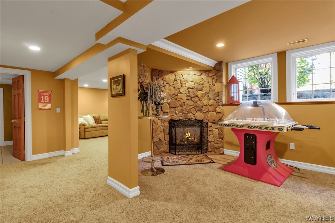

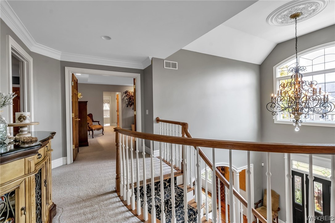
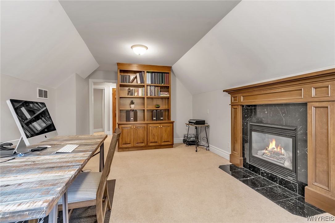
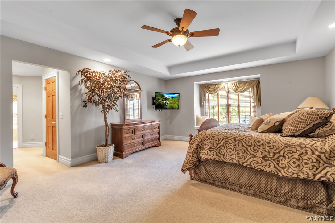
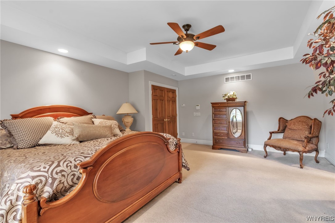
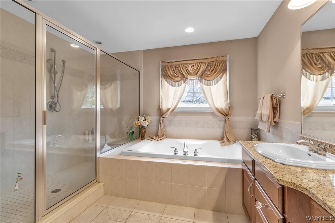
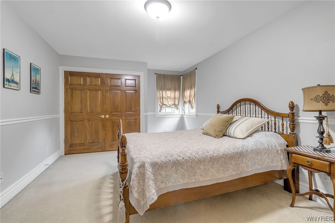
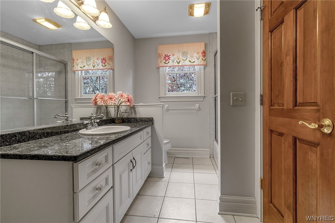
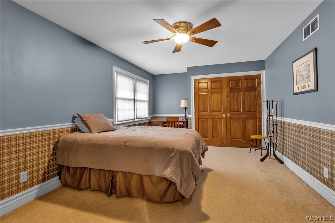
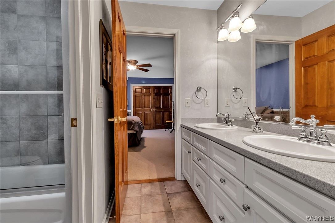
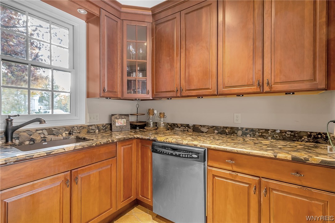

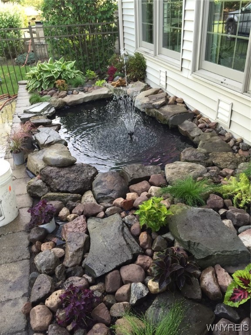
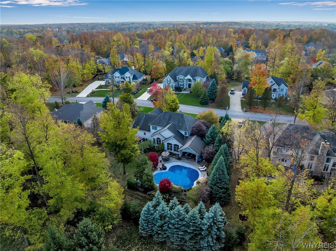

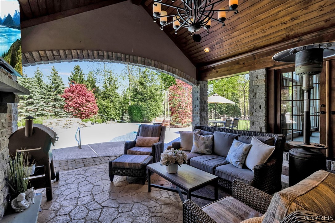
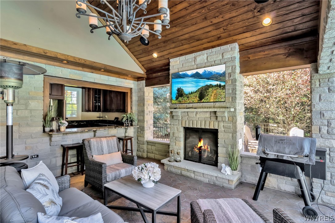
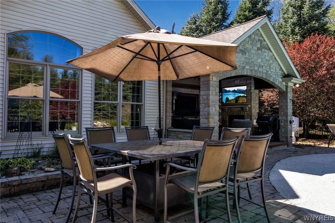
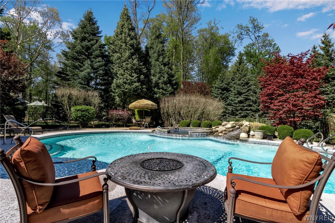
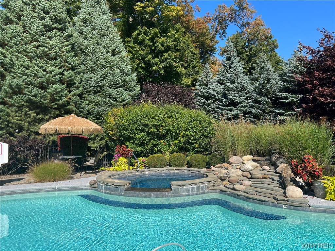
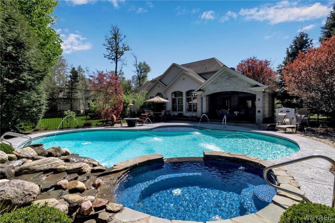
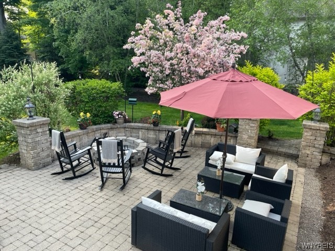
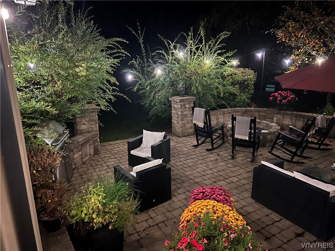

Listed By: Howard Hanna WNY Inc.

