6972 Colonial Drive, Dewitt (13066)
$1,199,900
PROPERTY DETAILS
| Address: |
view address Dewitt, NY 13066 Map Location |
Features: | Air Conditioning, Forced Air, Garage, Multi-level |
|---|---|---|---|
| Bedrooms: | 5 | Bathrooms: | 7 (full: 5, half: 2) |
| Square Feet: | 4,194 sq.ft. | Lot Size: | 1.74 acres |
| Year Built: | 1967 | Property Type: | Single Family Residence |
| Neighborhood: | Lymestone Hill Sec I | School District: | Jamesville-Dewitt |
| County: | Onondaga | List Date: | 2024-03-28 |
| Listing Number: | S1528736 | Listed By: | Howard Hanna Real Estate |
| Virtual Tour: | Click Here |
PROPERTY DESCRIPTION
Lymestone Hill Cape nestled on a 1.74 acre private setting! Double doors open to a soaring 2 story foyer with circular staircase. Attention to detail can be found throughout including over $716,500 in improvements! Entertaining will be a joy in the formal dining room. The gourmet kitchen features a coffered ceiling, granite countertops, upscale appliances, custom cabinets and large island that’s ideal for casual dining. There is also an inviting eating area. French doors open to the Florida room. 5 bedrooms, 5.5 baths, 4 fireplaces, 2 granite wet bars and 2 laundry centers. Sit back and relax in the gracious living room or cherry paneled library. The primary suite with California closet custom desk/shelves, his and her bathrooms, dressing rooms and sunroom w/glass vaulted ceiling and walls of glass. The upper level with 2 additional bedrooms w/custom desk/shelves and full bath. The lower walkout complete with 2nd kitchen, 2 bedrooms, 2.5 full baths and large entertainment rooms. Stone patio and walkways, inground gunite pool, pool house w/vaulted ceiling, fireplace, kitchenette, changing room, bath w/shower & large doors with screens overlooking a hardscaped setting! JD schools.

Community information and market data Powered by Onboard Informatics. Copyright ©2024 Onboard Informatics. Information is deemed reliable but not guaranteed.
This information is provided for general informational purposes only and should not be relied on in making any home-buying decisions. School information does not guarantee enrollment. Contact a local real estate professional or the school district(s) for current information on schools. This information is not intended for use in determining a person’s eligibility to attend a school or to use or benefit from other city, town or local services.
Loading Data...
|
|

Community information and market data Powered by Onboard Informatics. Copyright ©2024 Onboard Informatics. Information is deemed reliable but not guaranteed.
This information is provided for general informational purposes only and should not be relied on in making any home-buying decisions. School information does not guarantee enrollment. Contact a local real estate professional or the school district(s) for current information on schools. This information is not intended for use in determining a person’s eligibility to attend a school or to use or benefit from other city, town or local services.
Loading Data...
|
|

Community information and market data Powered by Onboard Informatics. Copyright ©2024 Onboard Informatics. Information is deemed reliable but not guaranteed.
This information is provided for general informational purposes only and should not be relied on in making any home-buying decisions. School information does not guarantee enrollment. Contact a local real estate professional or the school district(s) for current information on schools. This information is not intended for use in determining a person’s eligibility to attend a school or to use or benefit from other city, town or local services.
PHOTO GALLERY
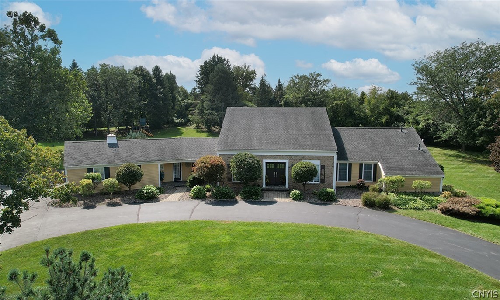
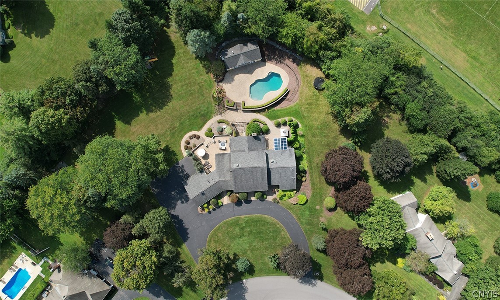


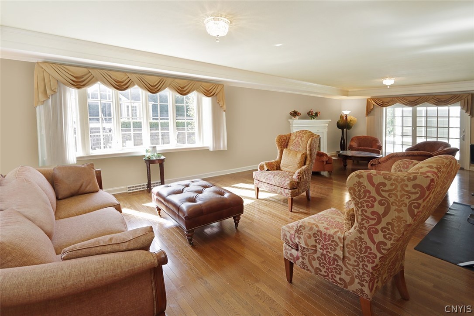
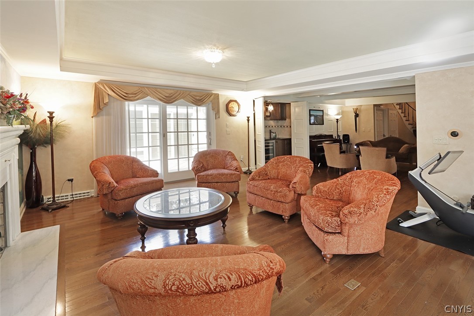

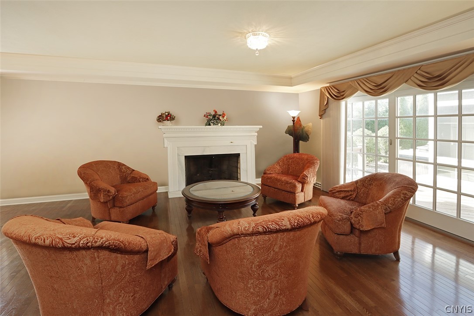







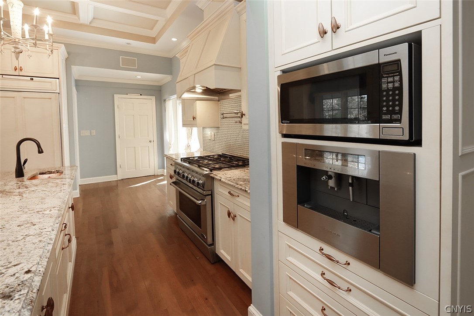


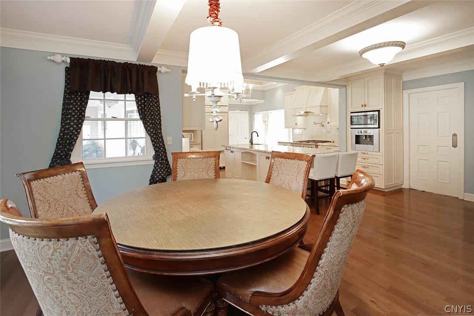
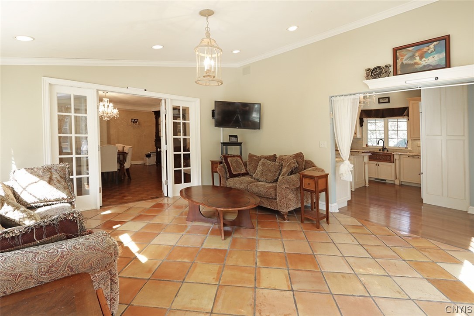

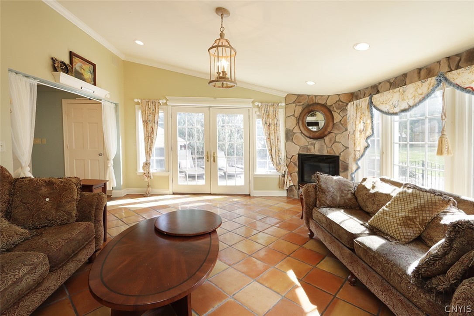

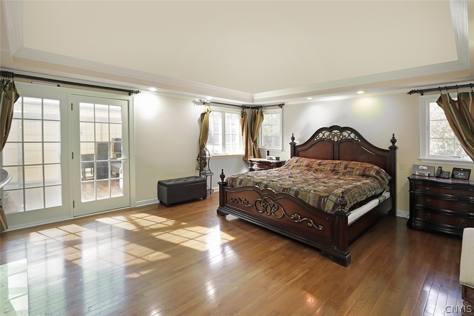
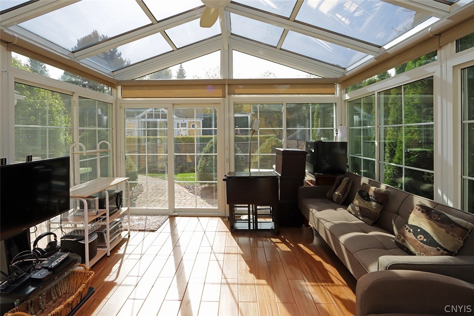
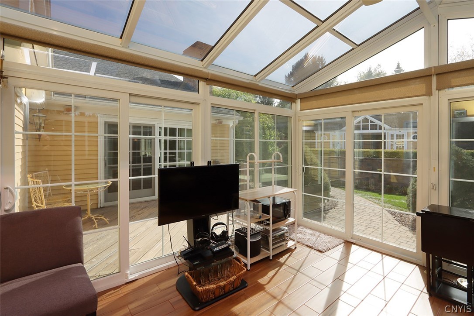




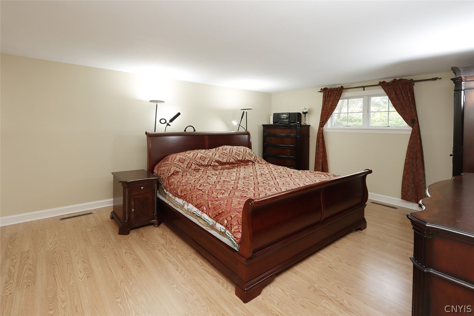

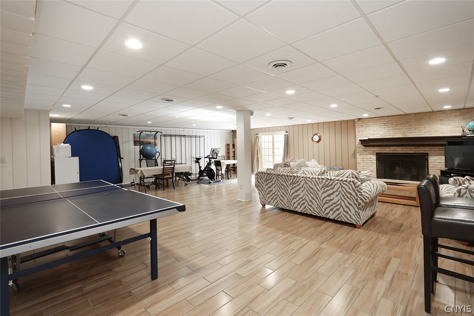
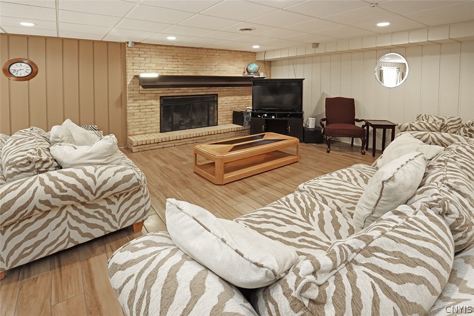


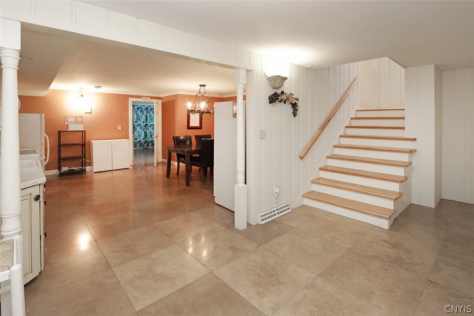


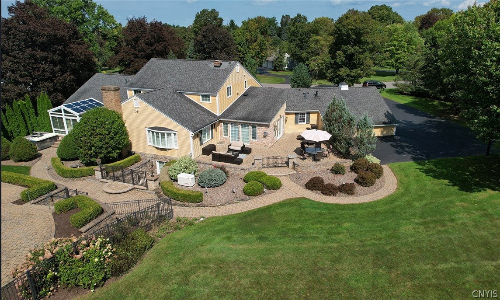
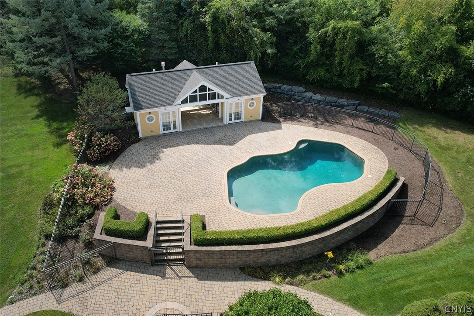
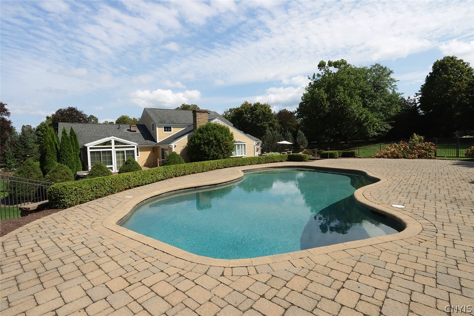

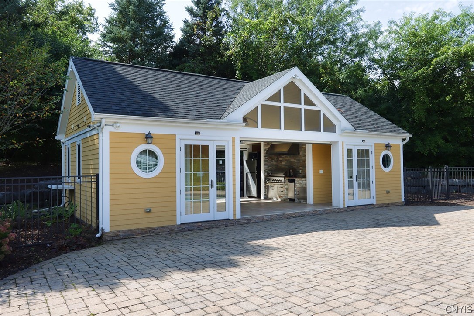
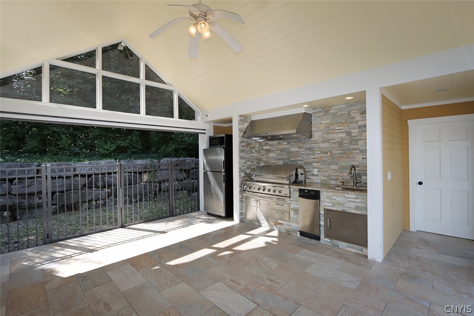
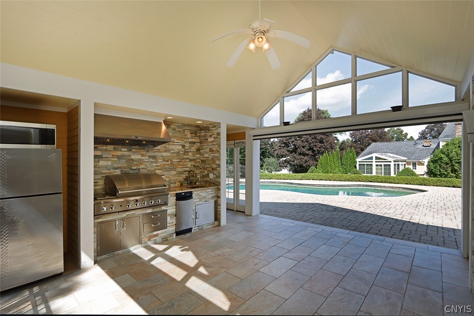

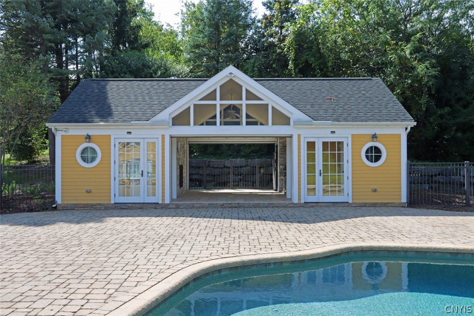

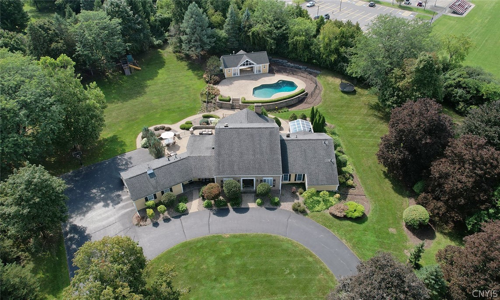

Listed By: Howard Hanna Real Estate
