6082 Eddy Gate Drive Drive, Farmington (14425)
$529,900
PROPERTY DETAILS
| Address: |
view address Farmington, NY 14425 Map Location |
Features: | Air Conditioning, Forced Air, Garage, Multi-level |
|---|---|---|---|
| Bedrooms: | 4 | Bathrooms: | 3 (full: 2, half: 1) |
| Square Feet: | 2,183 sq.ft. | Lot Size: | 0.28 acres |
| Year Built: | 2022 | Property Type: | Single Family Residence |
| School District: | Victor | County: | Ontario |
| List Date: | 2024-01-07 | Listing Number: | R1515946 |
| Listed By: | Keller Williams Realty Gateway | Listing Office: | 716-550-3250 |
PROPERTY DESCRIPTION
Don't miss the opportunity to call this exclusive Hathaway's Corners community home! This brand new build is a Discovery IX design set on a private lot. Craftsman-style exterior with full front porch, 2-story Foyer, 9' ceilings on first floor, Sun Room, Home Office space, and 2nd floor Laundry. Gorgeous Kitchen has large center island with room for seating, granite counters, 42" expanded maple cabinets, and some stainless appliances. Primary Suite has WIC and attached Bath with tiled shower and double sinks. Also includes gas fireplace, the latest in air purification systems, and Marrano's peace-of-mind warranty! (Some pictures are from a Similar Homes, Taxes are TBD) Model home is located at 1504 Osburn Lane. Open Mon-Wed, Sat & Sun 1-5pm.
Similar Properties
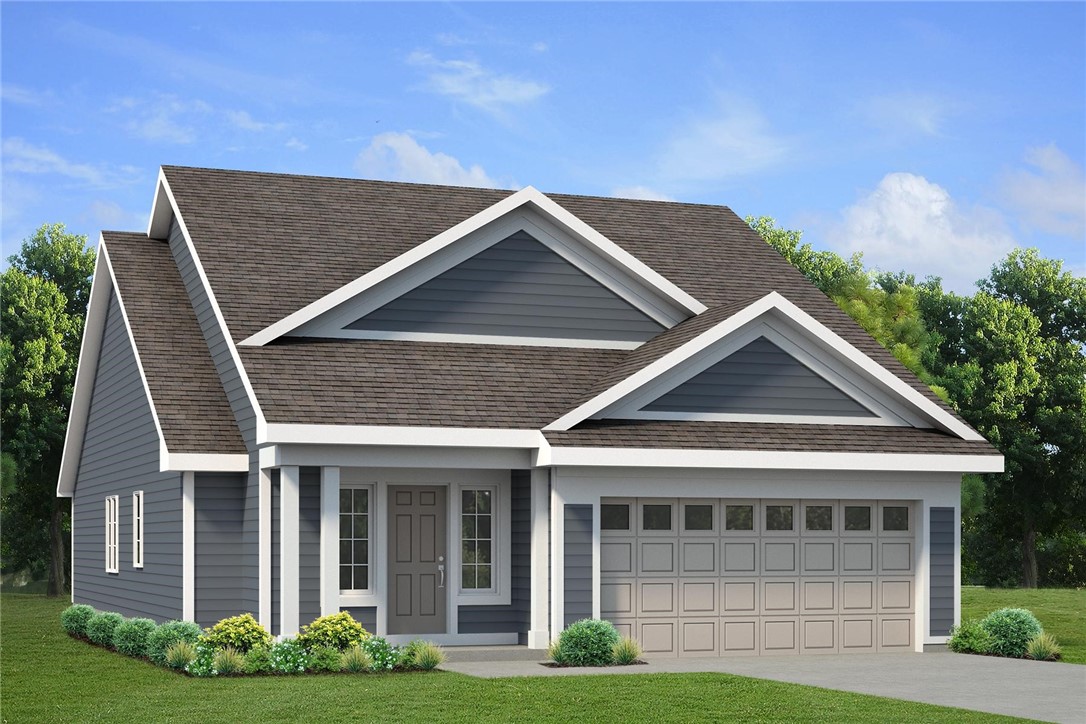
6138 Caleb Ct Court
Farmington, NY
$529,900
MLS #: R1513418
Listed By: Keller Williams Realty Gateway

6150 Jenbrooke Court
Farmington, NY
$525,000
MLS #: R1534255
Listed By: Howard Hanna
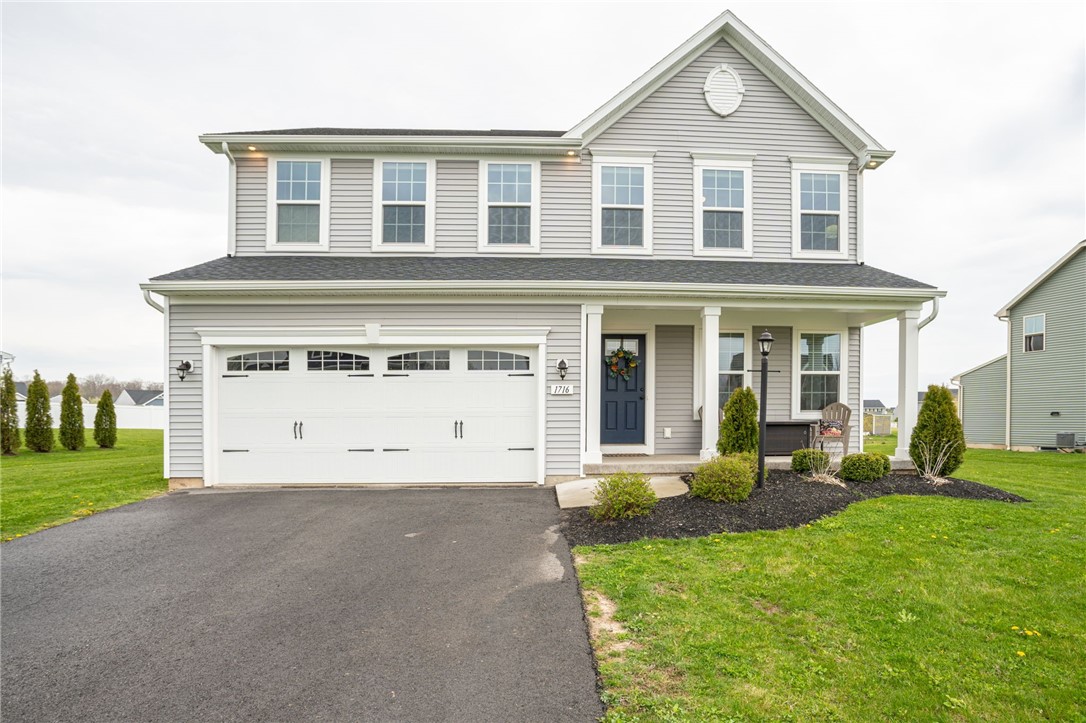
1716 Jasper Dr Drive
Farmington, NY
$525,000
MLS #: R1534837
Listed By: Keller Williams Realty Gateway
Interior
| Air Conditioning: | Yes | Carpet: | Yes |
| Central Air: | Yes | Dishwasher: | Yes |
| Fireplace: | Yes | Forced Air: | Yes |
| Microwave Oven: | Yes | Natural Gas Heat: | Yes |
Exterior
| Asphalt Roof: | Yes | Automatic Garage Door Opener: | Yes |
| Garage Size: | 2.00 | Living Square Feet: | 2,183.00 |
| Porch: | Yes | Style: | Colonial, Two Story |
| Vinyl Siding: | Yes |
Property and Lot Details
| Elementary School: | Victor Primary | High School: | Victor Senior High |
| Lot Acres: | 0.28 | Lot Dimension: | 80X150 |
| Middle School: | Victor Junior High | Public Water: | Yes |
| School District: | Victor | Taxes: | 0.00 |
| Transaction Type: | Sale | Year Built: | 2022 |

Community information and market data Powered by Onboard Informatics. Copyright ©2024 Onboard Informatics. Information is deemed reliable but not guaranteed.
This information is provided for general informational purposes only and should not be relied on in making any home-buying decisions. School information does not guarantee enrollment. Contact a local real estate professional or the school district(s) for current information on schools. This information is not intended for use in determining a person’s eligibility to attend a school or to use or benefit from other city, town or local services.
Loading Data...
|
|

Community information and market data Powered by Onboard Informatics. Copyright ©2024 Onboard Informatics. Information is deemed reliable but not guaranteed.
This information is provided for general informational purposes only and should not be relied on in making any home-buying decisions. School information does not guarantee enrollment. Contact a local real estate professional or the school district(s) for current information on schools. This information is not intended for use in determining a person’s eligibility to attend a school or to use or benefit from other city, town or local services.
Loading Data...
|
|

Community information and market data Powered by Onboard Informatics. Copyright ©2024 Onboard Informatics. Information is deemed reliable but not guaranteed.
This information is provided for general informational purposes only and should not be relied on in making any home-buying decisions. School information does not guarantee enrollment. Contact a local real estate professional or the school district(s) for current information on schools. This information is not intended for use in determining a person’s eligibility to attend a school or to use or benefit from other city, town or local services.
PHOTO GALLERY
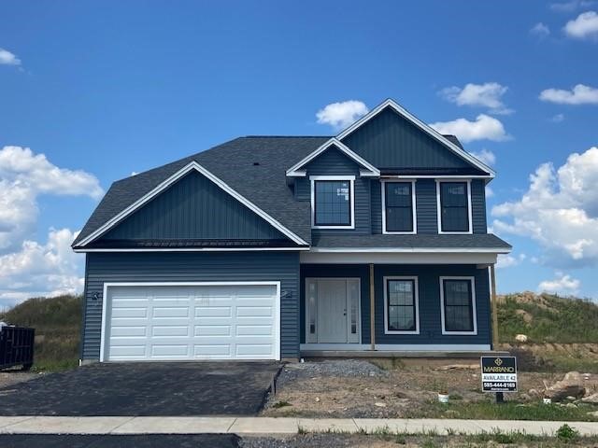
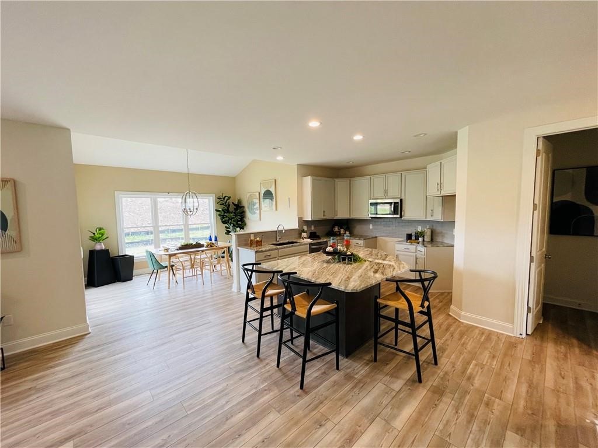
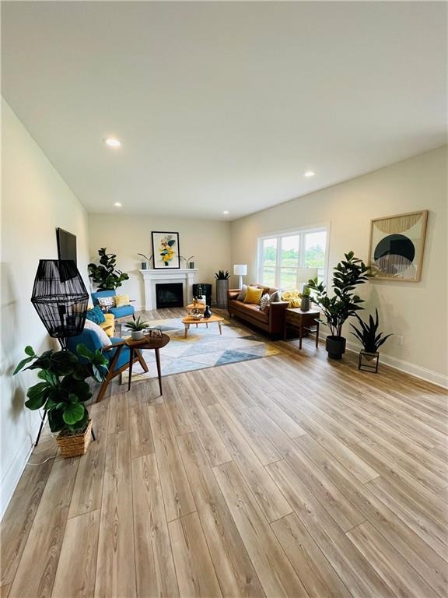
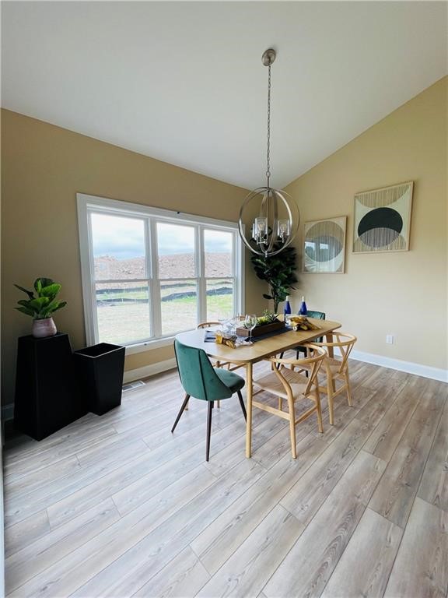

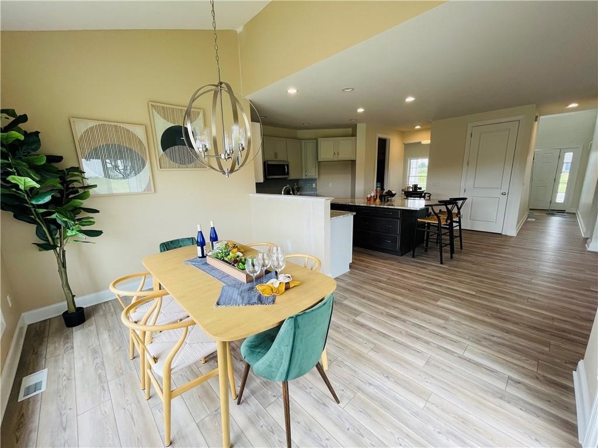
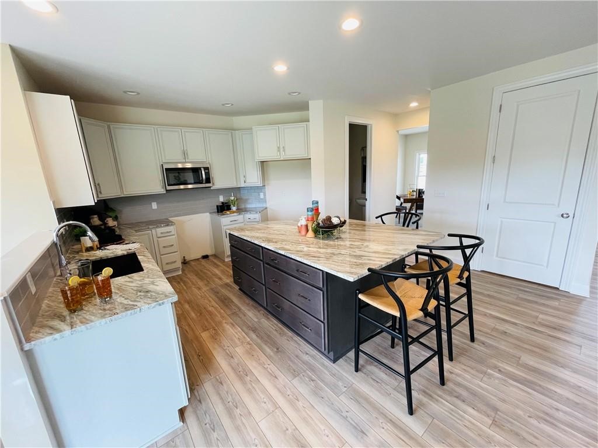

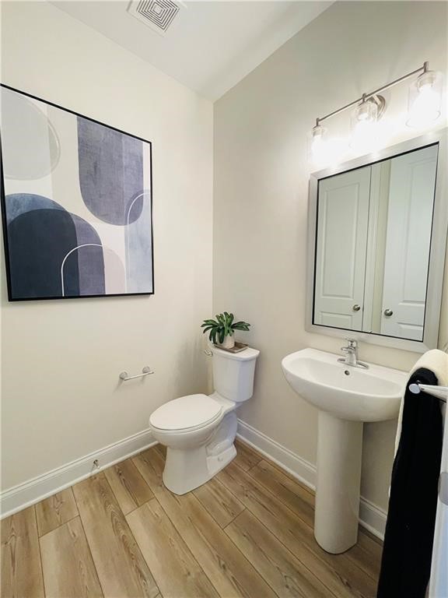
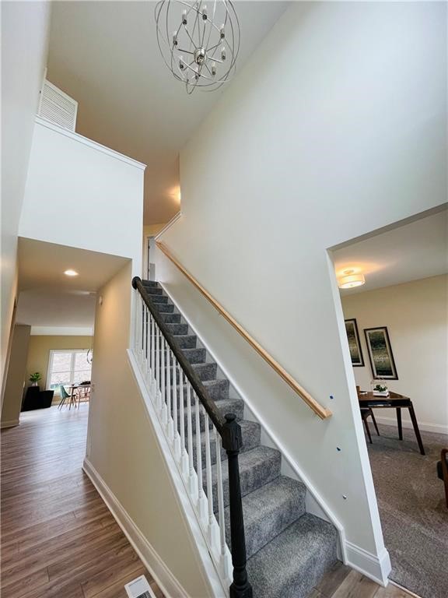

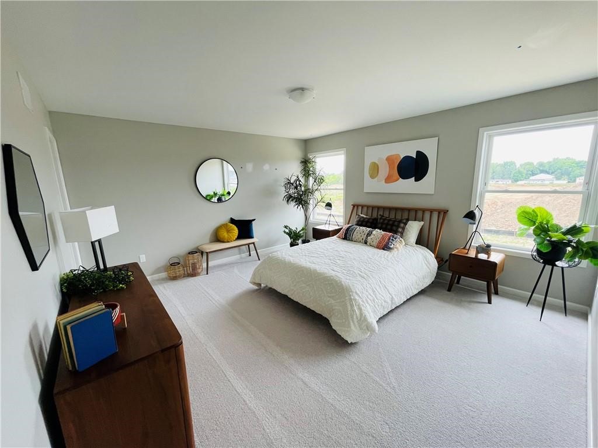

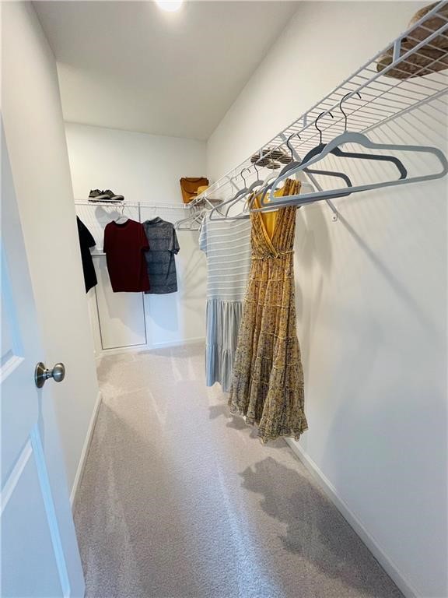


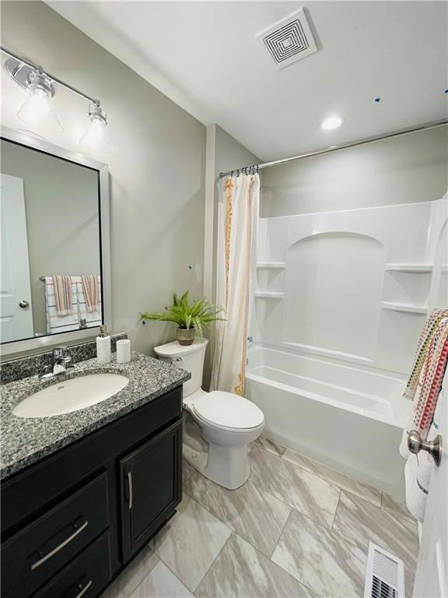


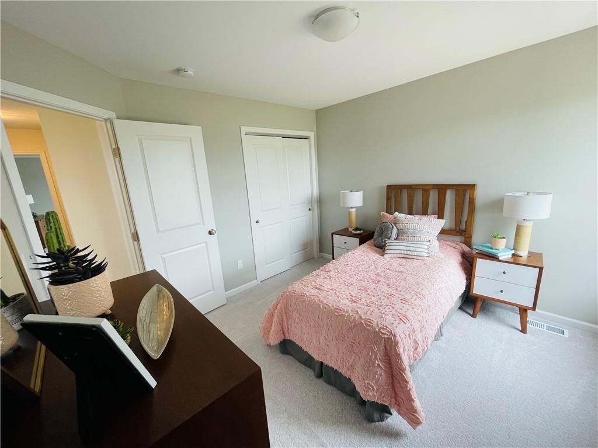

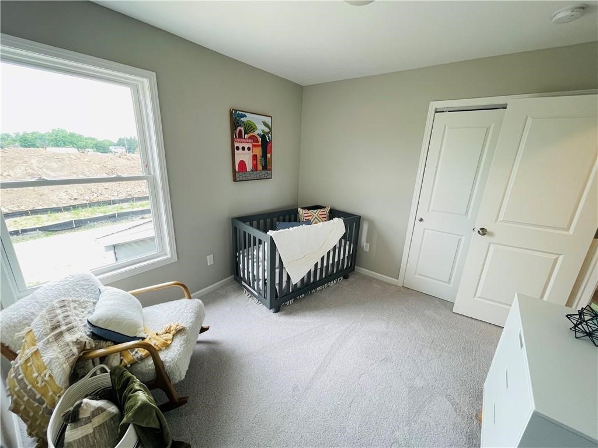
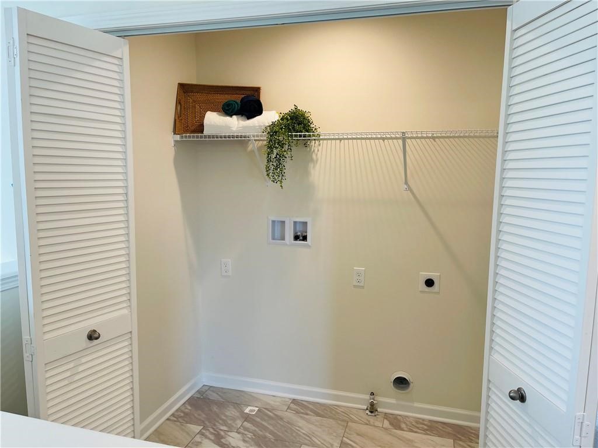


Listed By: Keller Williams Realty Gateway
