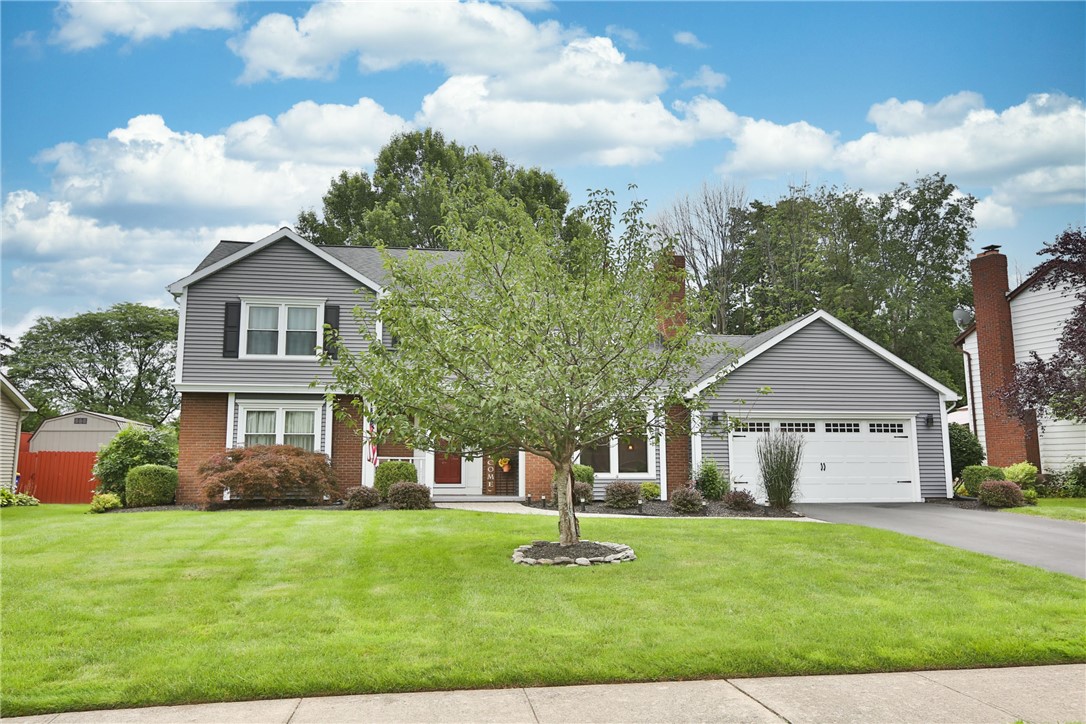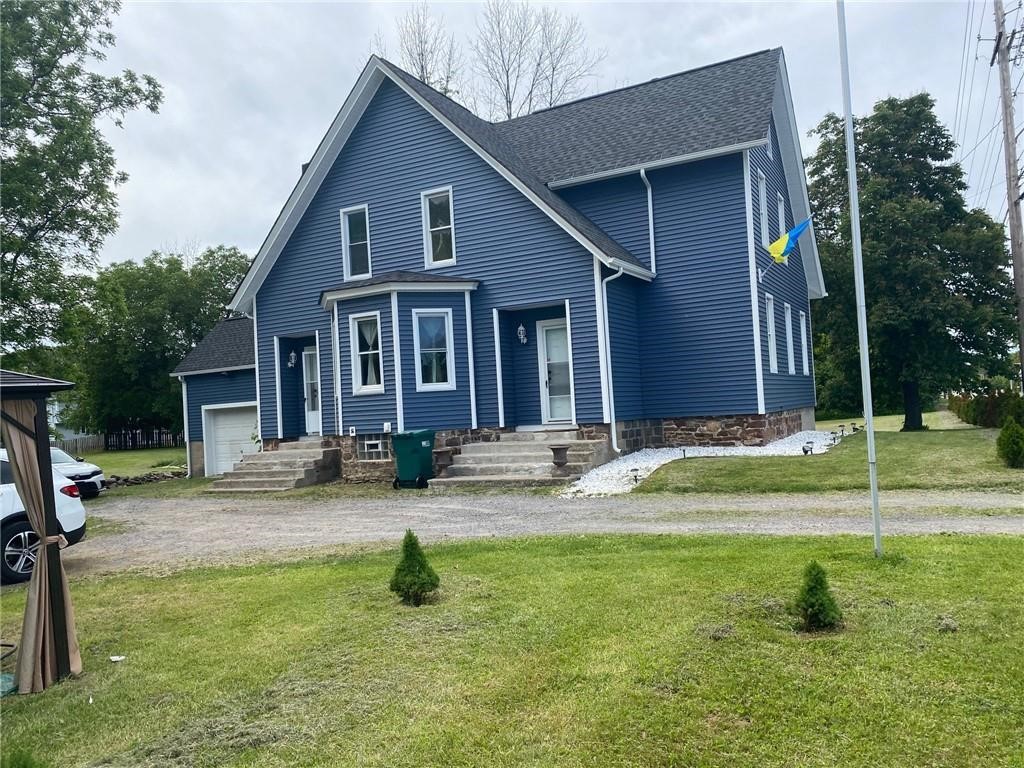93 Parkway View, Greece (14468)
$289,900
PROPERTY DETAILS
| Address: |
view address Greece, NY 14468 Map Location |
Features: | Air Conditioning, Forced Air, Garage, Multi-level |
|---|---|---|---|
| Bedrooms: | 4 | Bathrooms: | 2 (full: 2) |
| Square Feet: | 2,050 sq.ft. | Lot Size: | 0.46 acres |
| Year Built: | 1967 | Property Type: | Single Family Residence |
| Neighborhood: | Parkway View Sec 1 | School District: | Hilton |
| County: | Monroe | List Date: | 2024-04-25 |
| Listing Number: | R1534144 | Listed By: | Howard Hanna |
| Listing Office: | 585-421-5113 |
PROPERTY DESCRIPTION
Still available! This gracious home in a beautiful setting is just steps from Braddock Bay with deeded dock access to Salmon Creek across the street! With over 2000 square feet of living space, this home has a bright formal living room with fireplace open to the formal dining room below, a large eat-in kitchen with plenty of storage and prep space, a spacious family room with separate entrance as well as an entry to the screen porch overlooking the yard! A 1st floor bedroom with an adjacent full bath rounds out the downstairs. Upstairs you'll find three more bright, good-sized bedrooms, the largest of which has a direct entry to the 2nd floor full bath! The expansive yard has beautiful perennial plantings, a shed, an arbor, and a lovely deck overlooking it all. With beautiful hardwoods throughout, a flexible floor plan, quiet setting, and lots of space to entertain, it's easy to dream about making this home your own!
Interior
| Air Conditioning: | Yes | Carpet: | Yes |
| Central Air: | Yes | Dishwasher: | Yes |
| Dryer: | Yes | Fireplace: | Yes |
| Forced Air: | Yes | Handicap Bath Features: | Yes |
| Hardwood Floors: | Yes | Microwave Oven: | Yes |
| Natural Gas Heat: | Yes | Refrigerator: | Yes |
| Tile Flooring: | Yes | Washer: | Yes |
Exterior
| Asphalt Roof: | Yes | Automatic Garage Door Opener: | Yes |
| Brick Exterior: | Yes | Deck: | Yes |
| Garage Size: | 1.00 | Insulated Windows: | Yes |
| Living Square Feet: | 2,050.00 | Porch: | Yes |
| Shingle Roof: | Yes | Style: | Split Level |
Property and Lot Details
| Body Of Water: | Salmon Creek | Cul-De-Sac Location: | Yes |
| Lot Acres: | 0.46 | Lot Dimension: | 100X200 |
| Lot Sqft: | 20,000.00 | Public Water: | Yes |
| School District: | Hilton | Septic System: | Yes |
| Subdivision: | Parkway View Sec 1 | Taxes: | 6,755.00 |
| Transaction Type: | Sale | Year Built: | 1967 |

Community information and market data Powered by Onboard Informatics. Copyright ©2024 Onboard Informatics. Information is deemed reliable but not guaranteed.
This information is provided for general informational purposes only and should not be relied on in making any home-buying decisions. School information does not guarantee enrollment. Contact a local real estate professional or the school district(s) for current information on schools. This information is not intended for use in determining a person’s eligibility to attend a school or to use or benefit from other city, town or local services.
Loading Data...
|
|

Community information and market data Powered by Onboard Informatics. Copyright ©2024 Onboard Informatics. Information is deemed reliable but not guaranteed.
This information is provided for general informational purposes only and should not be relied on in making any home-buying decisions. School information does not guarantee enrollment. Contact a local real estate professional or the school district(s) for current information on schools. This information is not intended for use in determining a person’s eligibility to attend a school or to use or benefit from other city, town or local services.
Loading Data...
|
|

Community information and market data Powered by Onboard Informatics. Copyright ©2024 Onboard Informatics. Information is deemed reliable but not guaranteed.
This information is provided for general informational purposes only and should not be relied on in making any home-buying decisions. School information does not guarantee enrollment. Contact a local real estate professional or the school district(s) for current information on schools. This information is not intended for use in determining a person’s eligibility to attend a school or to use or benefit from other city, town or local services.
PHOTO GALLERY
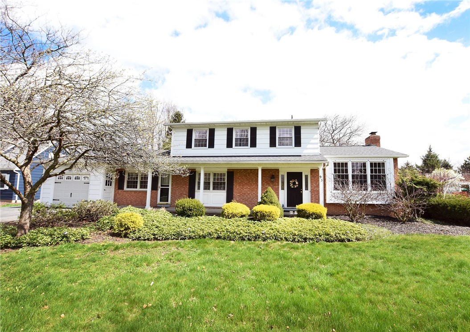




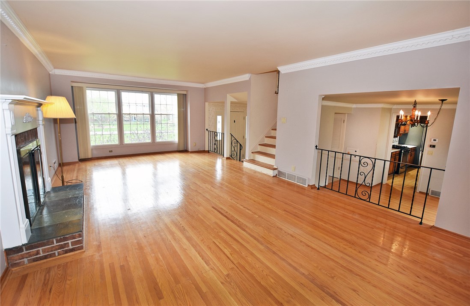
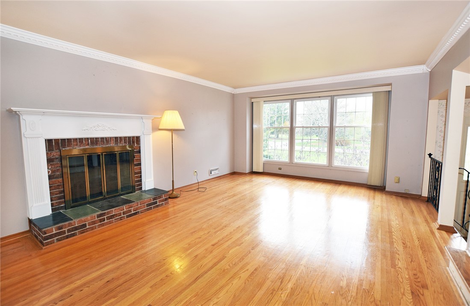
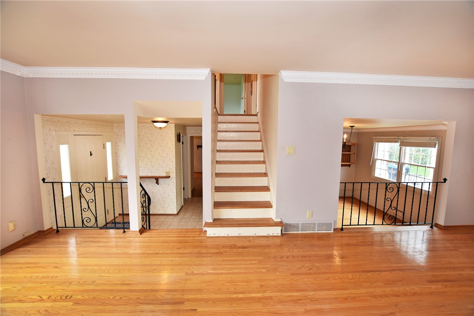

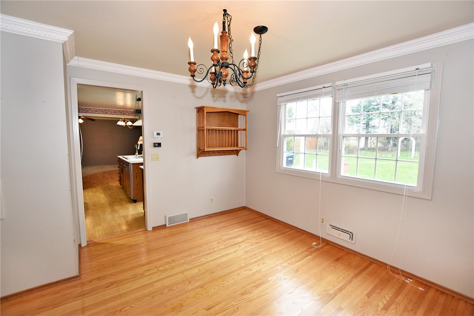

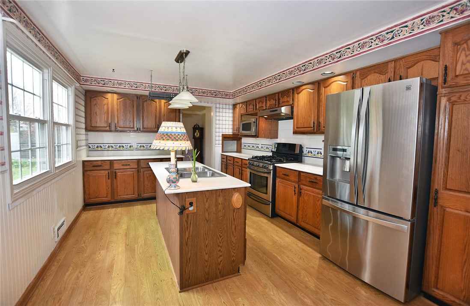
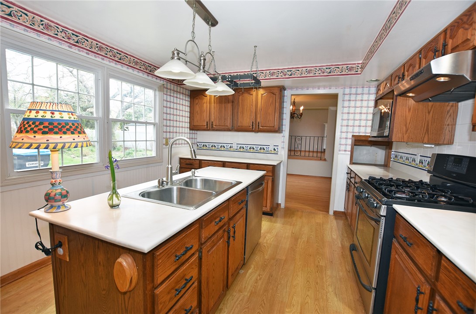

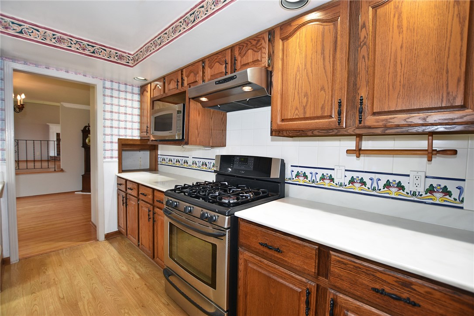
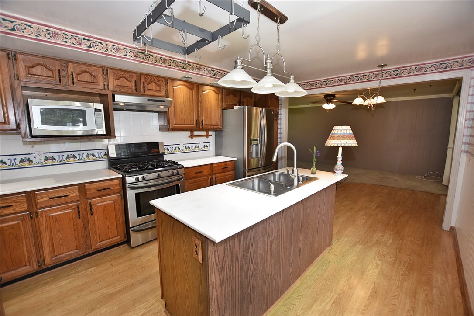


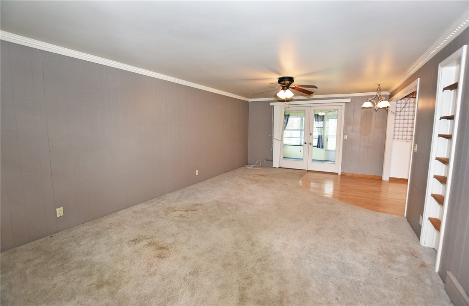
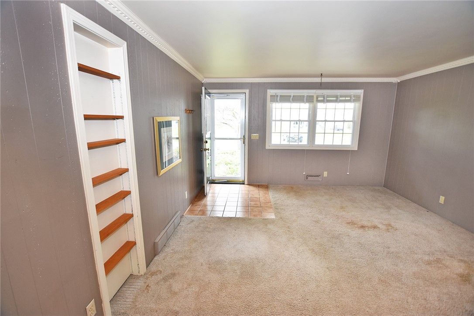
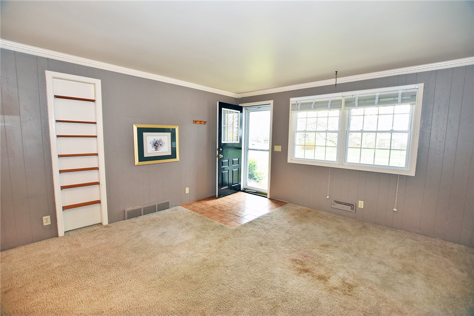
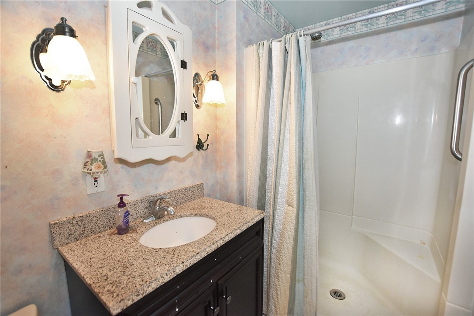
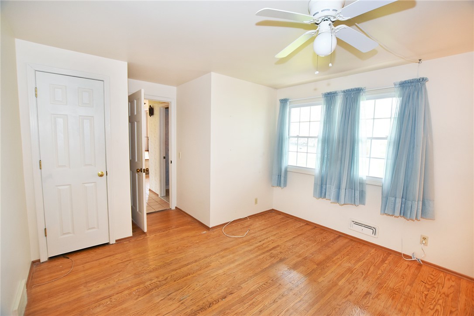
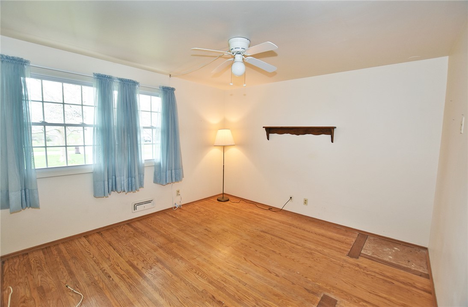
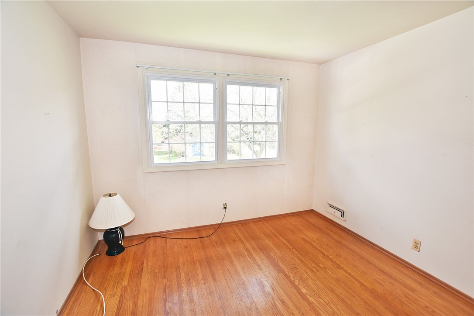
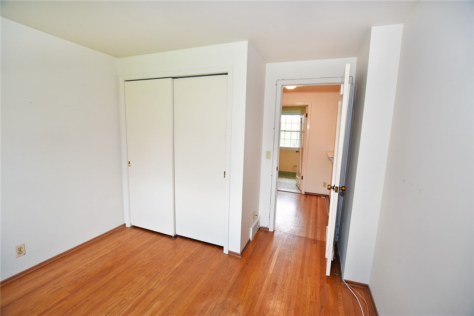
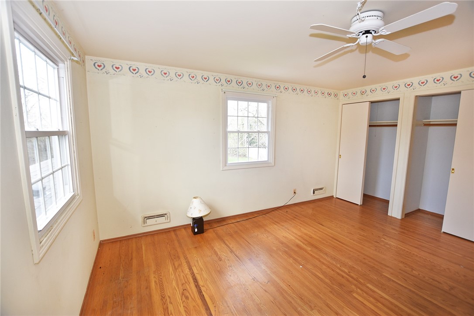


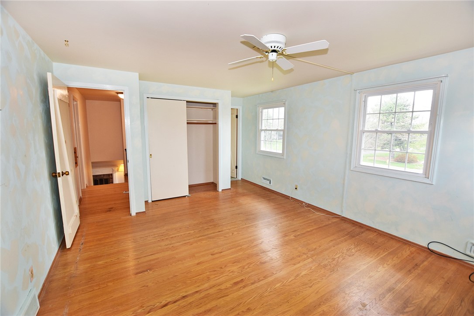







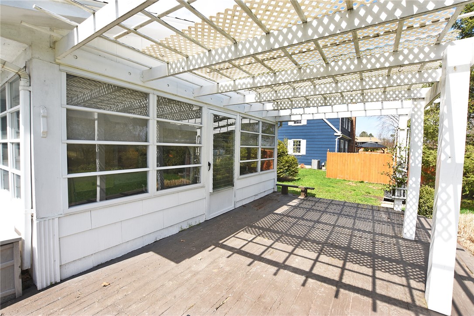

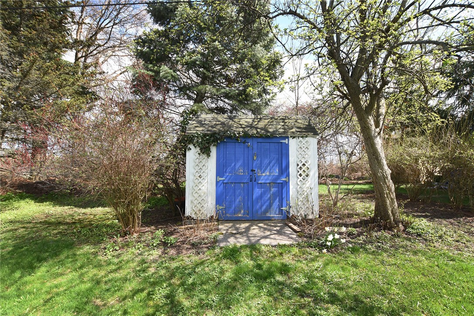

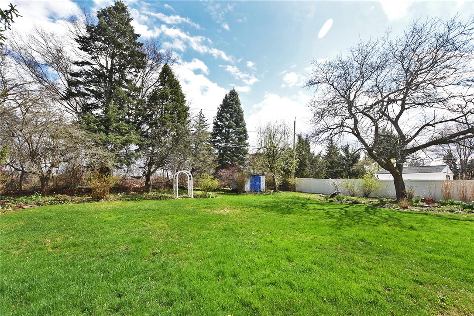

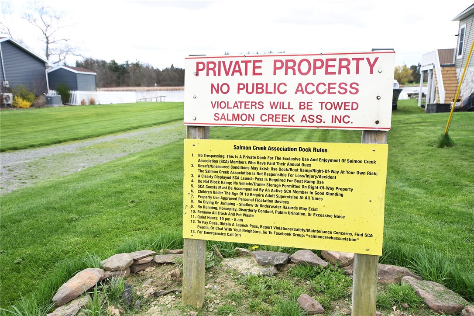
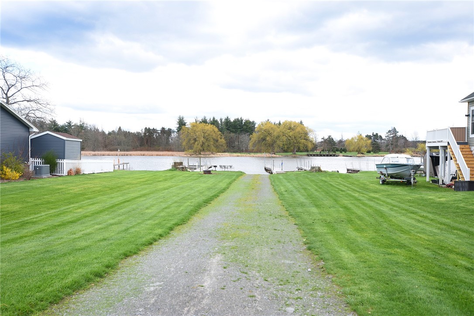

Listed By: Howard Hanna

