82 Eaton Street, Hamilton (13346)
$295,000
PROPERTY DETAILS
| Address: |
view address Hamilton, NY 13346 Map Location |
Features: | Air Conditioning, Forced Air, Garage |
|---|---|---|---|
| Bedrooms: | 2 | Bathrooms: | 2 (full: 2) |
| Square Feet: | 1,421 sq.ft. | Lot Size: | 0.47 acres |
| Year Built: | 1966 | Property Type: | Single Family Residence |
| School District: | Hamilton | County: | Madison |
| List Date: | 2024-03-19 | Listing Number: | S1526817 |
| Listed By: | Susie Gustafson R.E., LLC | Virtual Tour: | Click Here |
PROPERTY DESCRIPTION
Mid-century Ranch (c.1966) with many upgrades offers convenient & easy transitions in this one level home. Sitting across the road from Hamilton's Eaton St. Park, this sweet location offers sidewalks to town and family friendly green spaces. Charming living room w/large, shelfed bay window views & hardwoods w/gas fireplace offer a warm welcome into a seamless floor plan including two bedrooms w/great closet spaces, one BR being ensuite - open floor plan for dining room/kitchen or use as TV/Kitchen space which opens out to private back deck. Oversize laundry 'closet' next to kitchen leads out to back hall taking you downstairs to a huge basement easily finished; oversized two car garage on/double wide driveway. This is one sweet, sunny home w/single level living & big glass views/sky windows. Low maintenance and convenient living in the Village of Hamilton is here!

Community information and market data Powered by Onboard Informatics. Copyright ©2024 Onboard Informatics. Information is deemed reliable but not guaranteed.
This information is provided for general informational purposes only and should not be relied on in making any home-buying decisions. School information does not guarantee enrollment. Contact a local real estate professional or the school district(s) for current information on schools. This information is not intended for use in determining a person’s eligibility to attend a school or to use or benefit from other city, town or local services.
Loading Data...
|
|

Community information and market data Powered by Onboard Informatics. Copyright ©2024 Onboard Informatics. Information is deemed reliable but not guaranteed.
This information is provided for general informational purposes only and should not be relied on in making any home-buying decisions. School information does not guarantee enrollment. Contact a local real estate professional or the school district(s) for current information on schools. This information is not intended for use in determining a person’s eligibility to attend a school or to use or benefit from other city, town or local services.
Loading Data...
|
|

Community information and market data Powered by Onboard Informatics. Copyright ©2024 Onboard Informatics. Information is deemed reliable but not guaranteed.
This information is provided for general informational purposes only and should not be relied on in making any home-buying decisions. School information does not guarantee enrollment. Contact a local real estate professional or the school district(s) for current information on schools. This information is not intended for use in determining a person’s eligibility to attend a school or to use or benefit from other city, town or local services.
PHOTO GALLERY
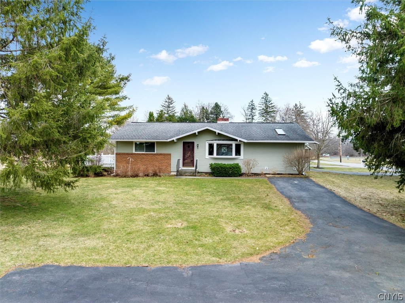

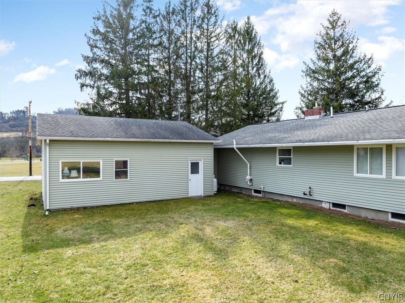

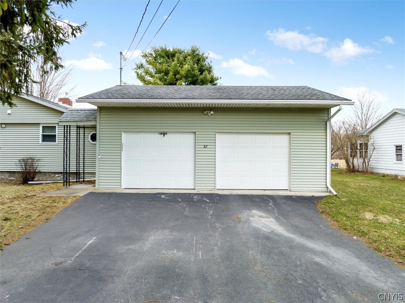
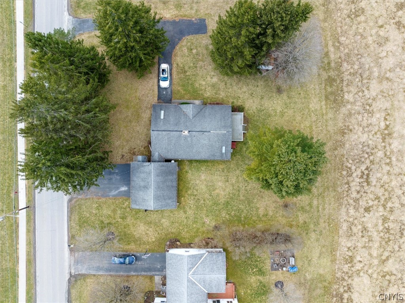

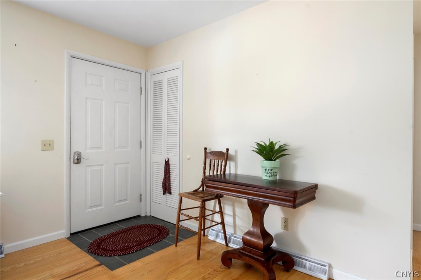
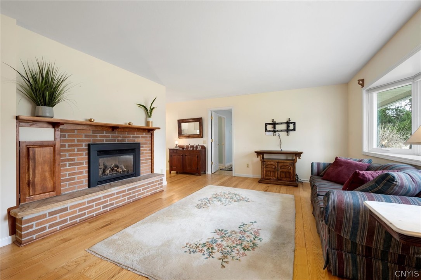
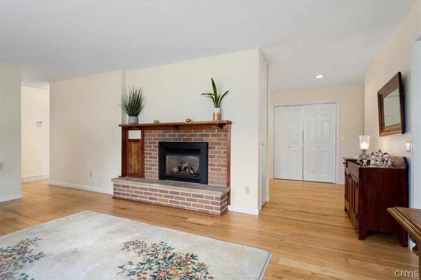
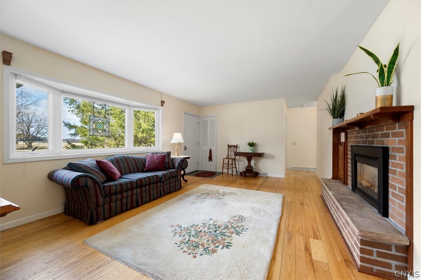

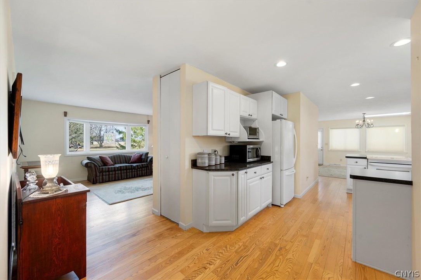

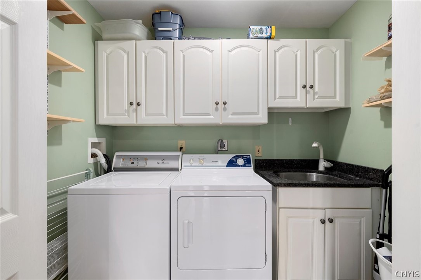
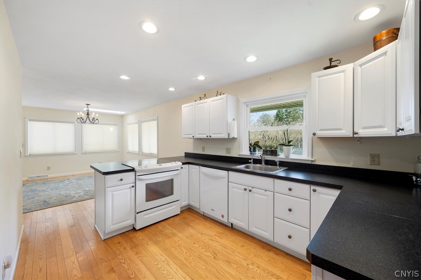




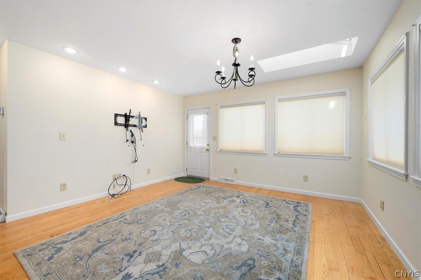
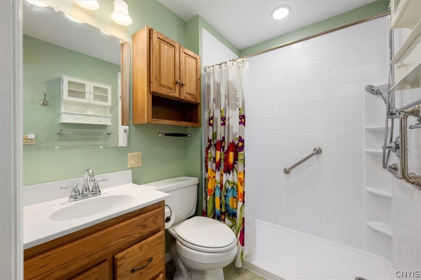
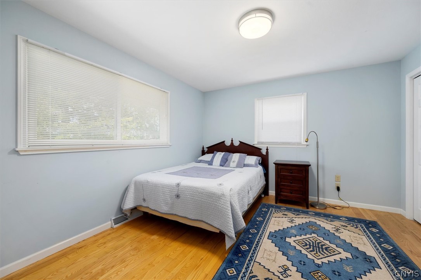

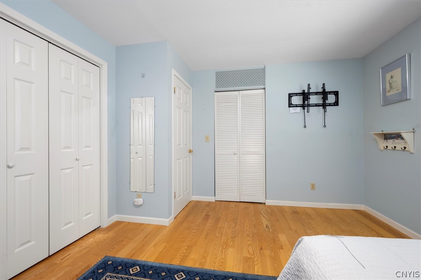
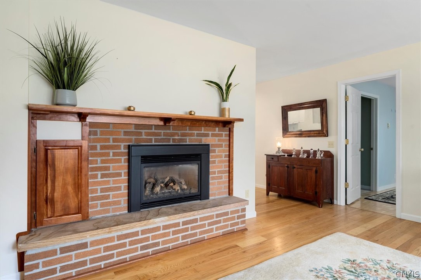
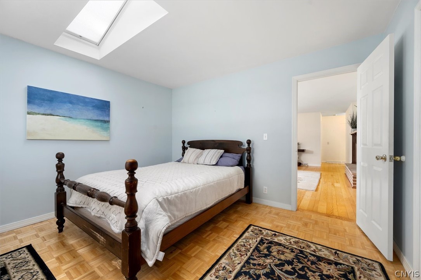

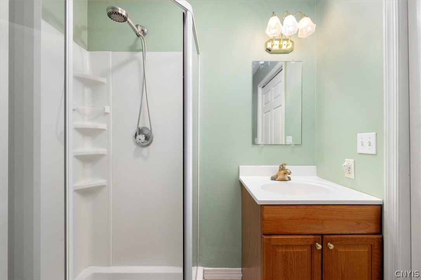
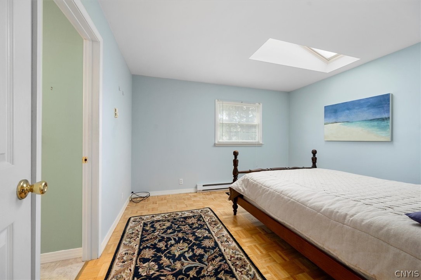

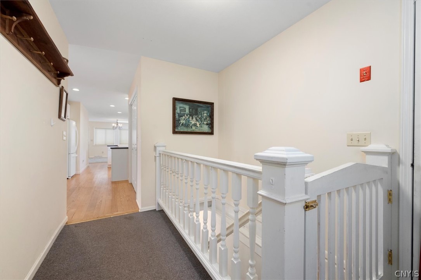
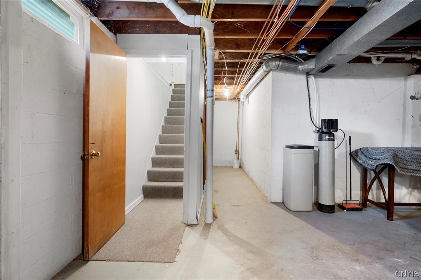


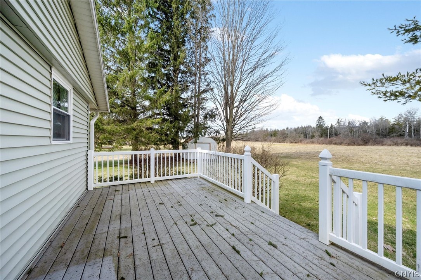
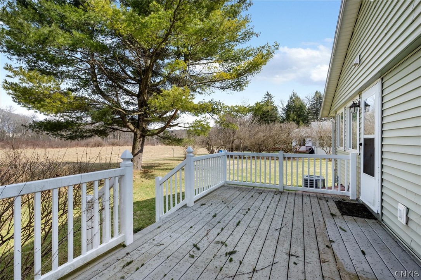


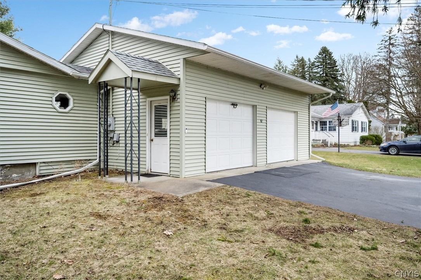
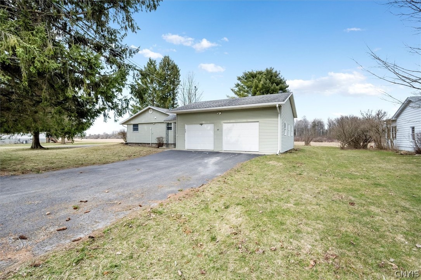
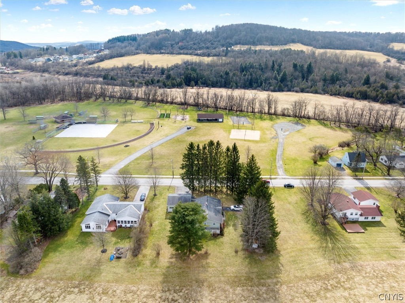
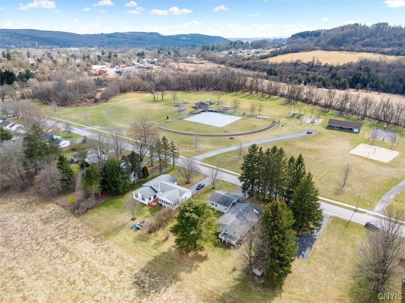
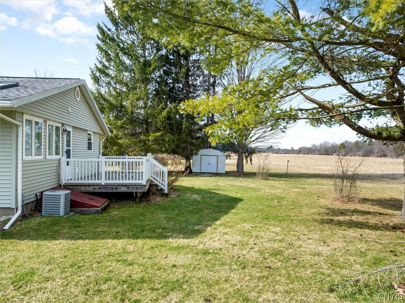


Listed By: Susie Gustafson R.E., LLC


