5457 Elm Drive, Lewiston (14092)
$374,900
PROPERTY DETAILS
| Address: |
view address Lewiston, NY 14092 Map Location |
Features: | Air Conditioning, Forced Air, Garage |
|---|---|---|---|
| Bedrooms: | 3 | Bathrooms: | 2 (full: 1, half: 1) |
| Square Feet: | 1,753 sq.ft. | Lot Size: | 0.42 acres |
| Year Built: | 1958 | Property Type: | Single Family Residence |
| Neighborhood: | Mile Reserve | School District: | Lewiston-Porter |
| County: | Niagara | List Date: | 2024-04-16 |
| Listing Number: | B1531949 | Listed By: | HUNT Real Estate ERA |
| Virtual Tour: | Click Here |
PROPERTY DESCRIPTION
This spacious brick ranch will “rock the block “ with its updated interior! No stone was left unturned! Modern farmhouse chic is one way to describe this totally move in ready 3 bed 1.5 bath!! Gorgeous throughout this semi open concept will make entertaining a delight!!! Crown molding, hardwood floors, wbfp, beautiful white cabinets with all new ss appliances, subway tile back splash, first floor laundry. 3 spacious bedrooms with a gorgeous newly done bathroom with glassed in “wet room” soaking tub and rain head shower! Partially finished full basement offers even more room to expand! Roof (2017), electrical, new hot water tank, gas furnace and a/c all updated! Two plus car garage with attached spacious shed for more storage! All situated on large lot with fire pit!! You won’t want to miss this beauty, not often does a ranch like this come along!! Too many extras to list!! Must see!!

Community information and market data Powered by Onboard Informatics. Copyright ©2024 Onboard Informatics. Information is deemed reliable but not guaranteed.
This information is provided for general informational purposes only and should not be relied on in making any home-buying decisions. School information does not guarantee enrollment. Contact a local real estate professional or the school district(s) for current information on schools. This information is not intended for use in determining a person’s eligibility to attend a school or to use or benefit from other city, town or local services.
Loading Data...
|
|

Community information and market data Powered by Onboard Informatics. Copyright ©2024 Onboard Informatics. Information is deemed reliable but not guaranteed.
This information is provided for general informational purposes only and should not be relied on in making any home-buying decisions. School information does not guarantee enrollment. Contact a local real estate professional or the school district(s) for current information on schools. This information is not intended for use in determining a person’s eligibility to attend a school or to use or benefit from other city, town or local services.
Loading Data...
|
|

Community information and market data Powered by Onboard Informatics. Copyright ©2024 Onboard Informatics. Information is deemed reliable but not guaranteed.
This information is provided for general informational purposes only and should not be relied on in making any home-buying decisions. School information does not guarantee enrollment. Contact a local real estate professional or the school district(s) for current information on schools. This information is not intended for use in determining a person’s eligibility to attend a school or to use or benefit from other city, town or local services.
PHOTO GALLERY











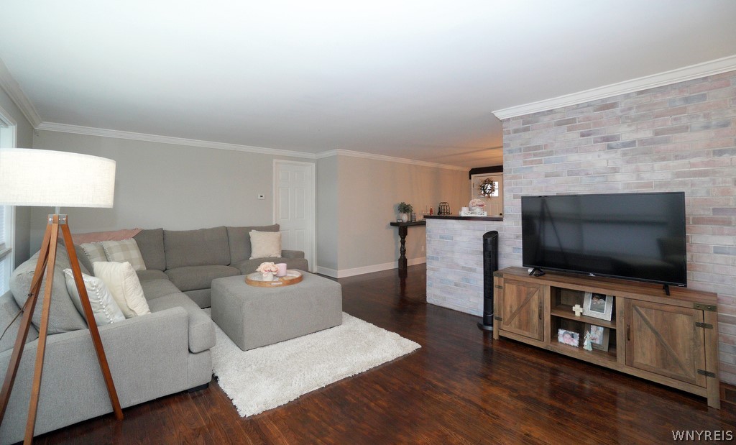



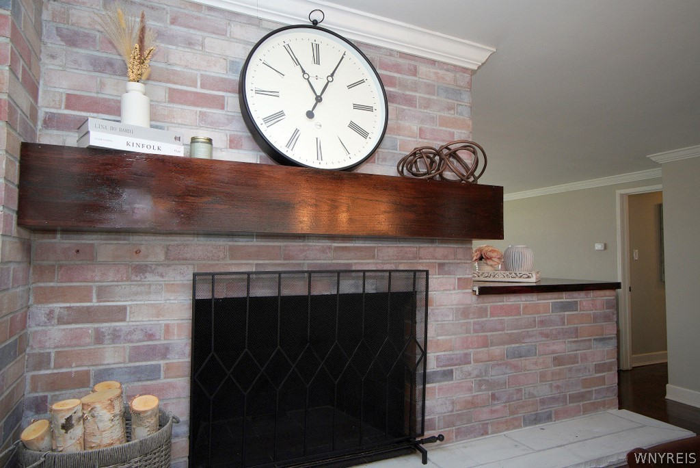




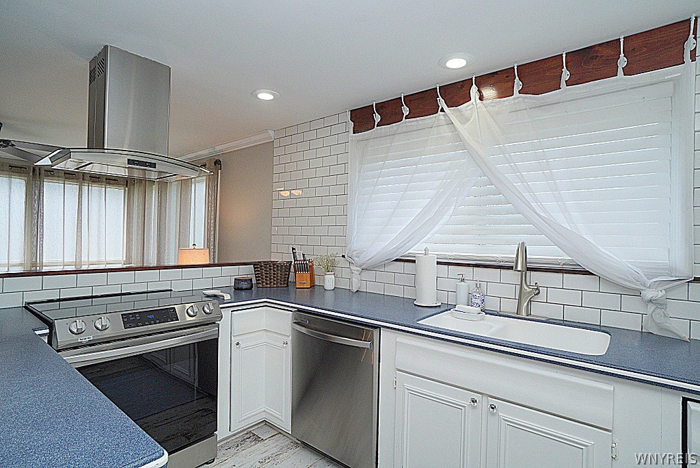

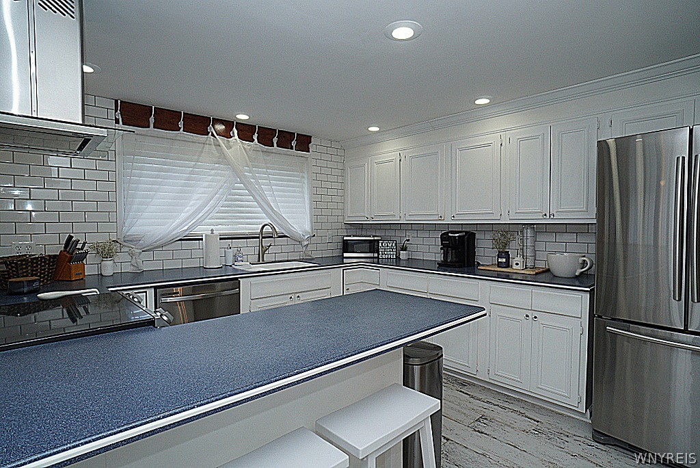
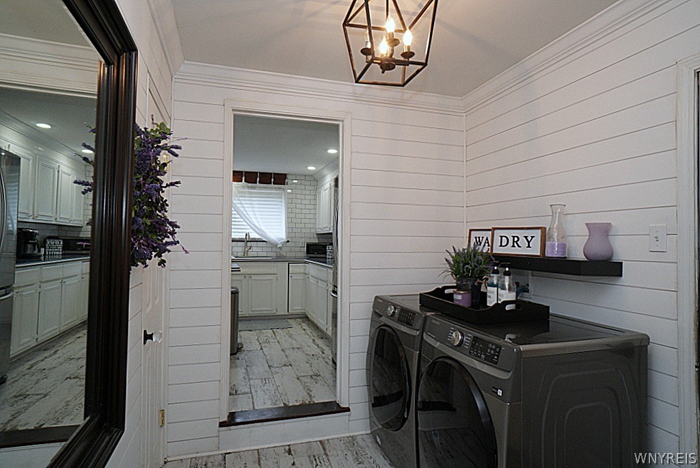


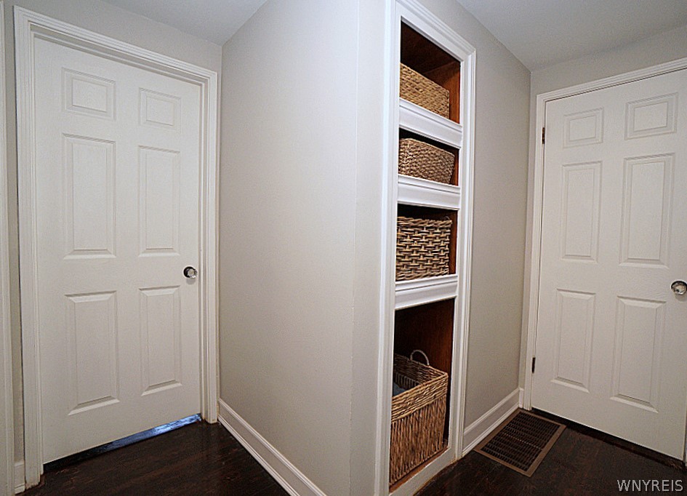
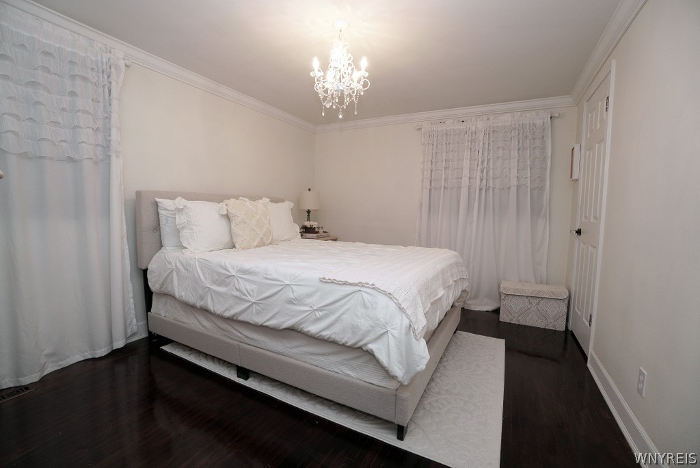


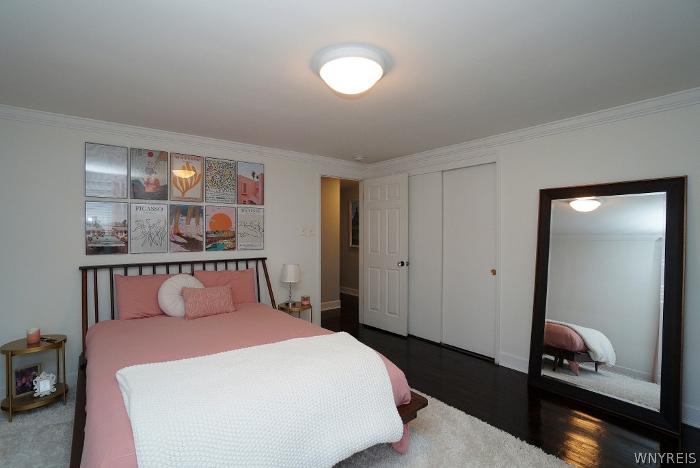

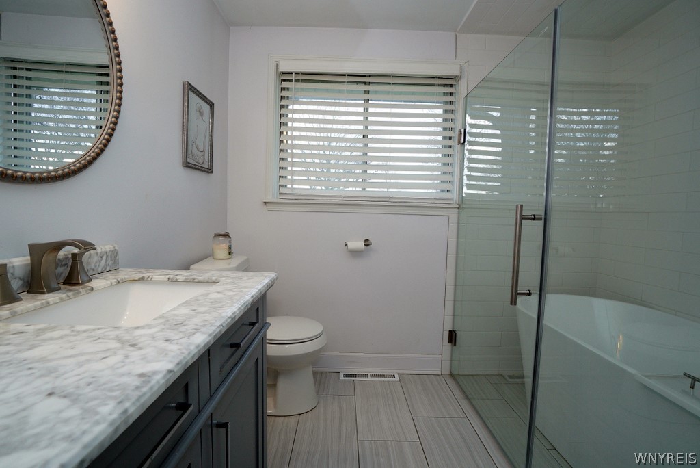


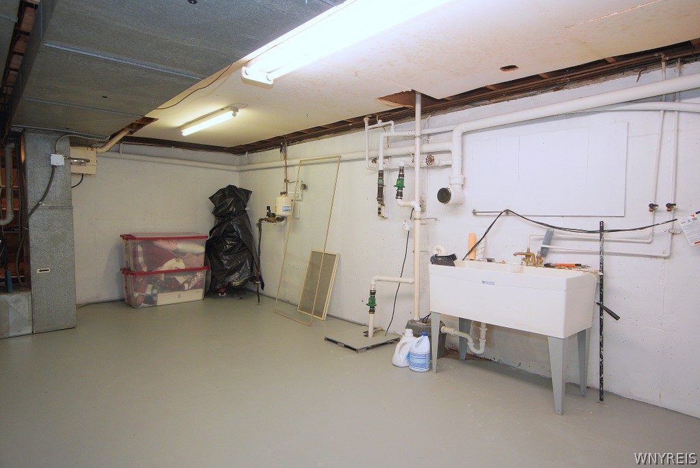






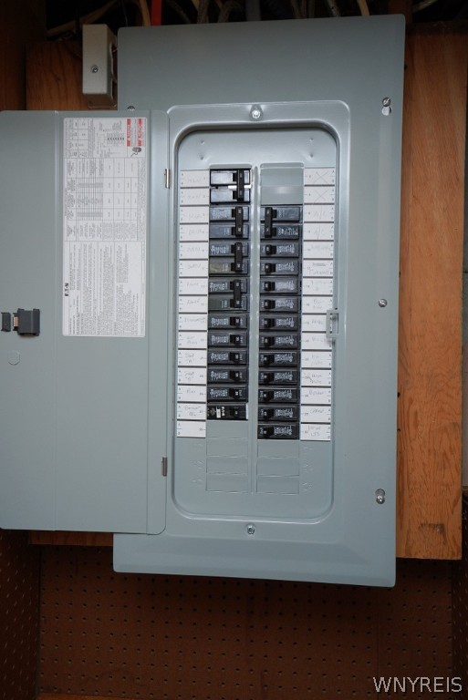

Listed By: HUNT Real Estate ERA



