360 Sunset, Orchard Park (14127)
$449,000
PROPERTY DETAILS
| Address: |
view address Orchard Park, NY 14127 Map Location |
Features: | Air Conditioning, Forced Air, Garage |
|---|---|---|---|
| Bedrooms: | 3 | Bathrooms: | 3 (full: 2, half: 1) |
| Square Feet: | 2,112 sq.ft. | Lot Size: | 0.22 acres |
| Year Built: | 1955 | Property Type: | Single Family Residence |
| School District: | Orchard Park | County: | Erie |
| List Date: | 2024-04-19 | Listing Number: | B1531101 |
| Listed By: | HUNT Real Estate ERA |
PROPERTY DESCRIPTION
Welcome to this stunningly built Craftsman style ranch home; completely rebuilt in 2013. Finest upgrades inside & out. Bright & open fl. plan. Lovely custom molding, wide wood trim, wood doors, Superb kitchen & dining area offers cathedral ceiling, hickory cabinets, granite countertops, stainless appliances, island, pantry & a wine fridge. Beautiful hardwood flrs. Wonderful liv. rm. w/a gas fireplace flanked by built-in wood shelving & dry bar. 1st flr laundry - custom built sink, great storage & cubby area. Oversized master bdrm/bath suite. Walk in shower, heated tile floor, W/I closet. French doors lead to private covered rear porch. Enjoy additional finished rooms in the lower level. Family room, a guest bdrm & bath. Fully fenced yard, stone patio. Enjoy the rock waterfall surrounded w/ wonderful landscaping. Sunsetter retractable awning. Covered front porch. Custom blinds. Cent A/C, tankless Hwt. Oversized concrete driveway, the finest amenities are here! Everything been done for you, truly a move-in ready home w/a great location, Walk to the village shopping, restaurants, minutes to all main roads. Sq Ft measured & verified by agent.
Similar Properties
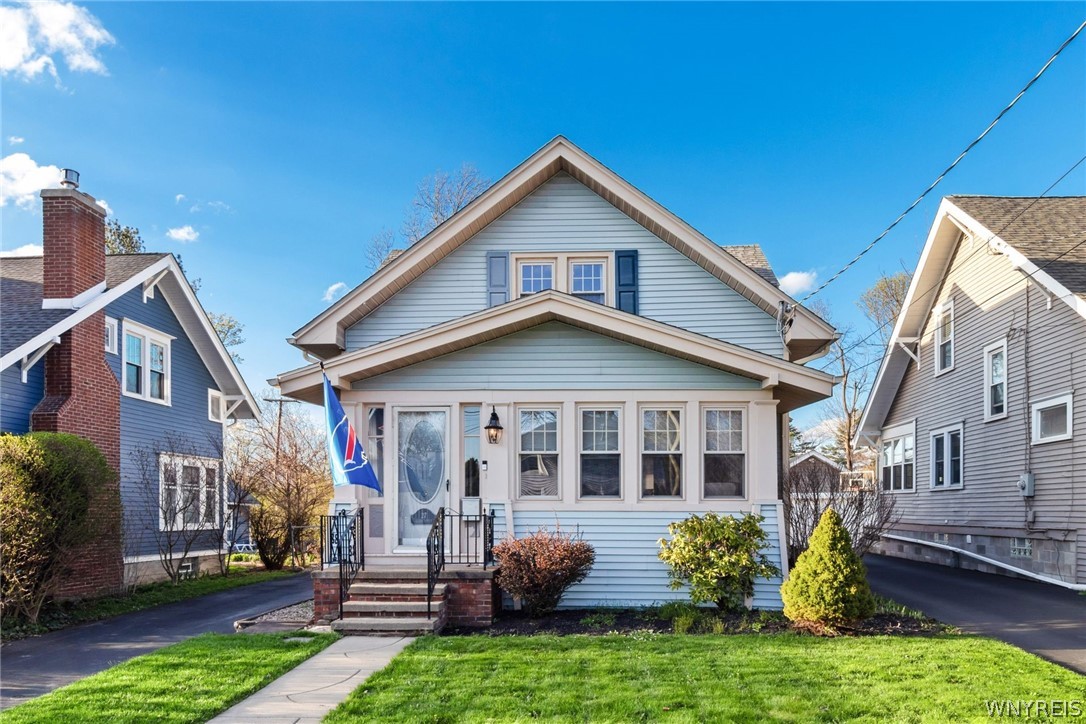
27 Clark Street
Orchard Park, NY
$429,000
MLS #: B1532046
Listed By: Thomas J. Johnson Realty, LLC
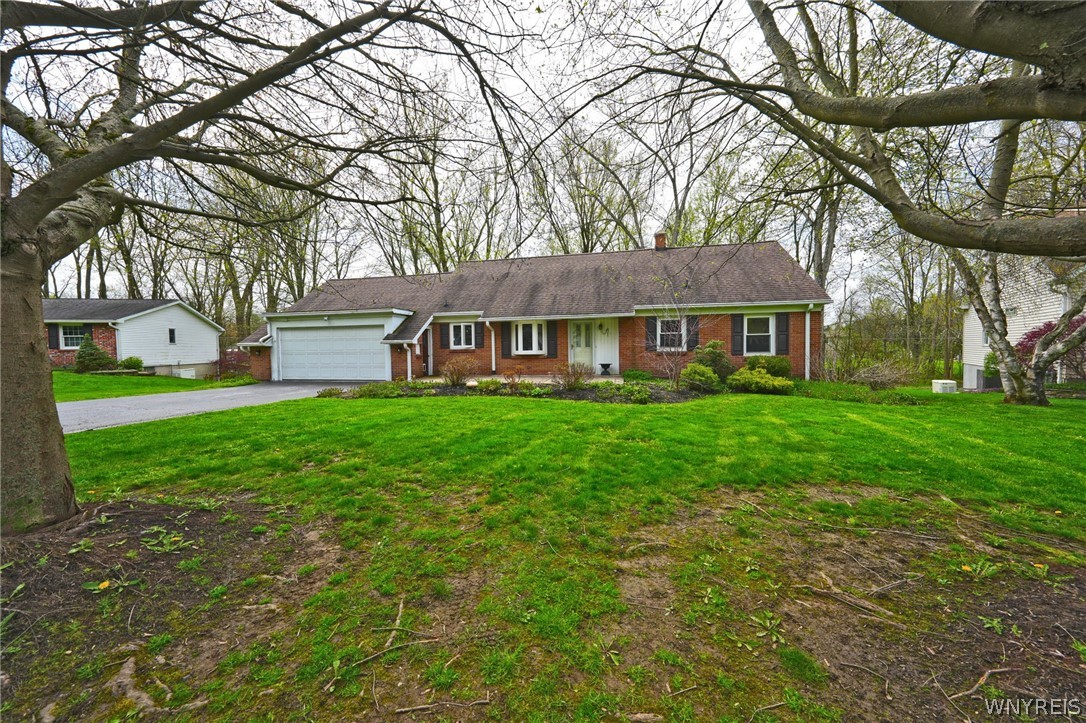
111 Maple Drive
Orchard Park, NY
$415,000
MLS #: B1534922
Listed By: WNY Metro Roberts Realty

3021 Baker Road
Orchard Park, NY
$489,000
MLS #: B1520995
Listed By: Keller Williams Realty WNY

Community information and market data Powered by Onboard Informatics. Copyright ©2024 Onboard Informatics. Information is deemed reliable but not guaranteed.
This information is provided for general informational purposes only and should not be relied on in making any home-buying decisions. School information does not guarantee enrollment. Contact a local real estate professional or the school district(s) for current information on schools. This information is not intended for use in determining a person’s eligibility to attend a school or to use or benefit from other city, town or local services.
Loading Data...
|
|

Community information and market data Powered by Onboard Informatics. Copyright ©2024 Onboard Informatics. Information is deemed reliable but not guaranteed.
This information is provided for general informational purposes only and should not be relied on in making any home-buying decisions. School information does not guarantee enrollment. Contact a local real estate professional or the school district(s) for current information on schools. This information is not intended for use in determining a person’s eligibility to attend a school or to use or benefit from other city, town or local services.
Loading Data...
|
|

Community information and market data Powered by Onboard Informatics. Copyright ©2024 Onboard Informatics. Information is deemed reliable but not guaranteed.
This information is provided for general informational purposes only and should not be relied on in making any home-buying decisions. School information does not guarantee enrollment. Contact a local real estate professional or the school district(s) for current information on schools. This information is not intended for use in determining a person’s eligibility to attend a school or to use or benefit from other city, town or local services.
PHOTO GALLERY

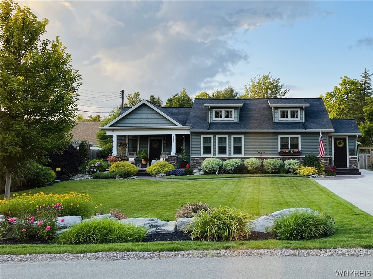
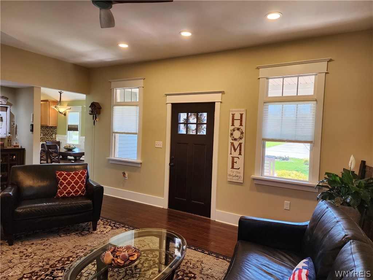

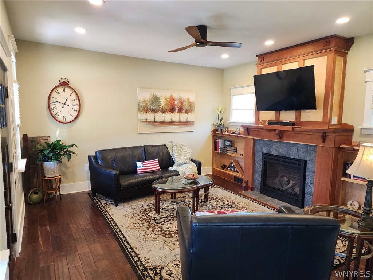
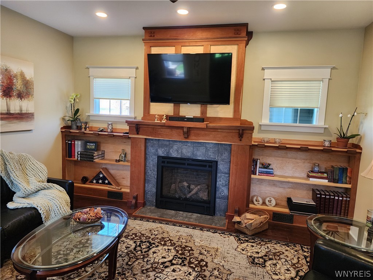




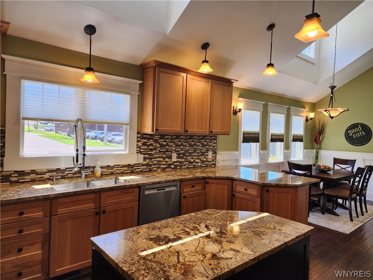
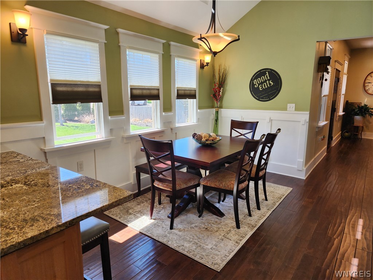
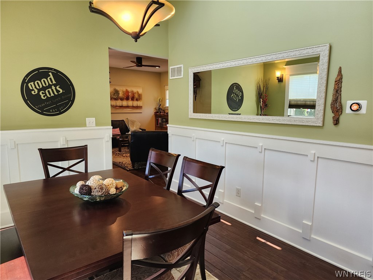

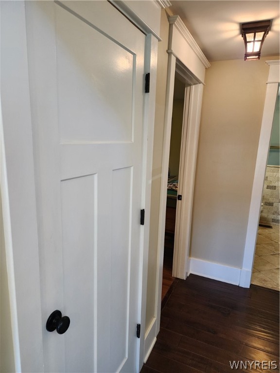
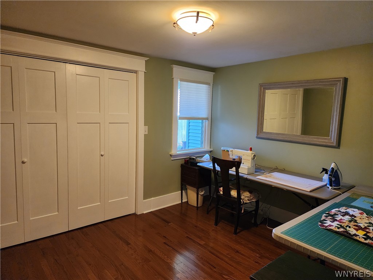
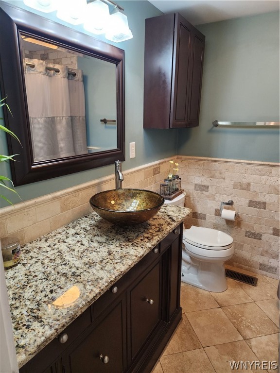

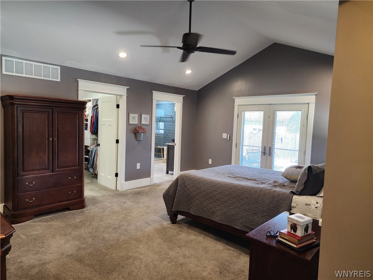
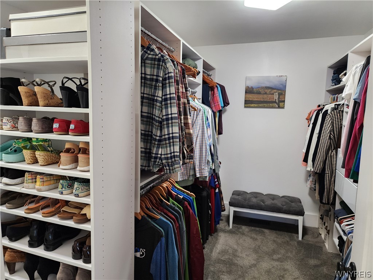
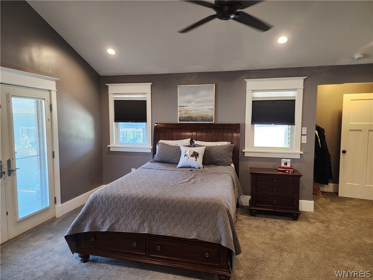

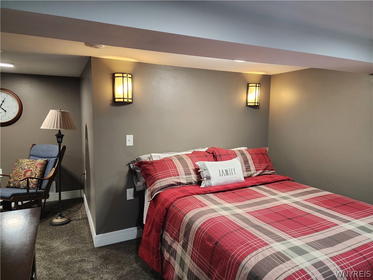
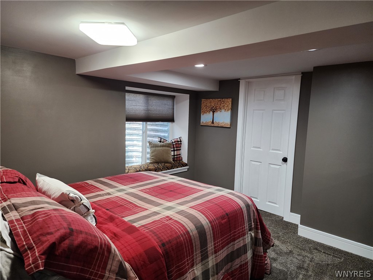
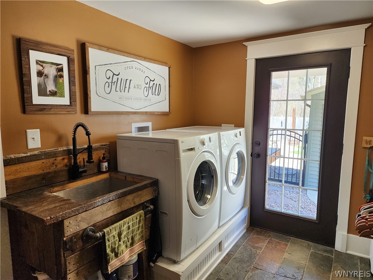
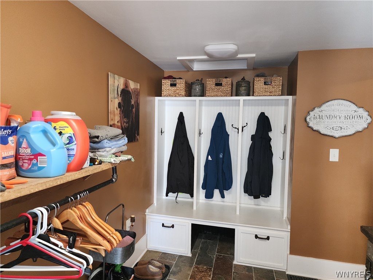
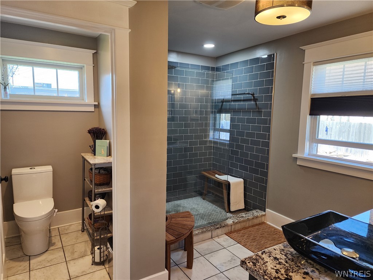

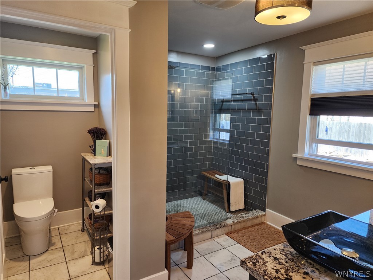

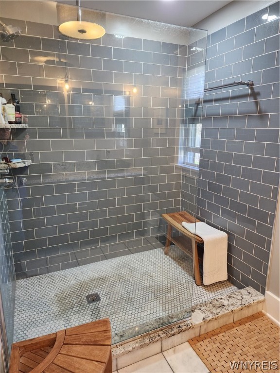
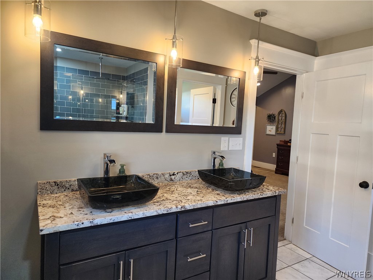

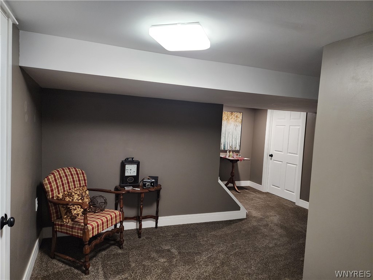
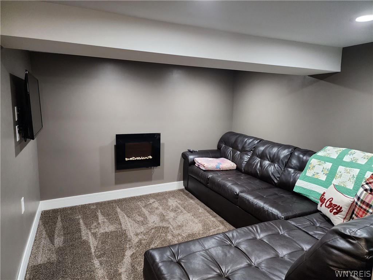
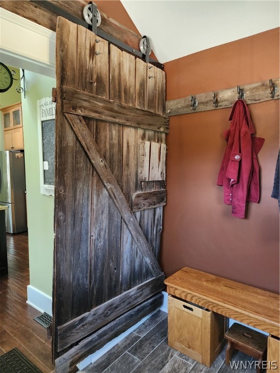

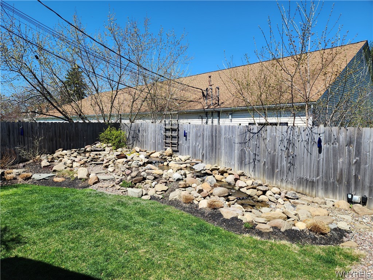
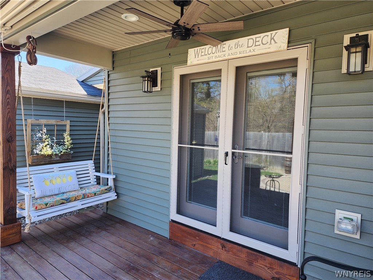

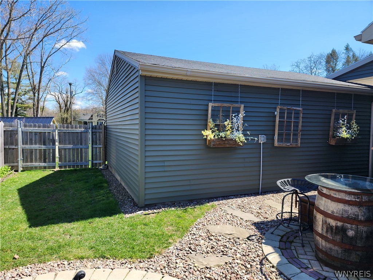
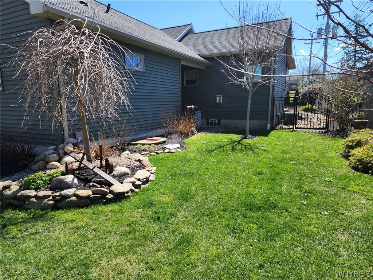

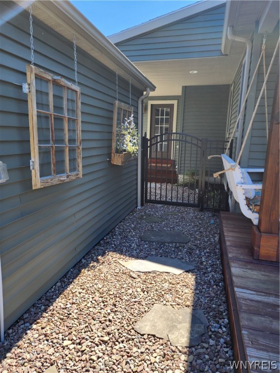
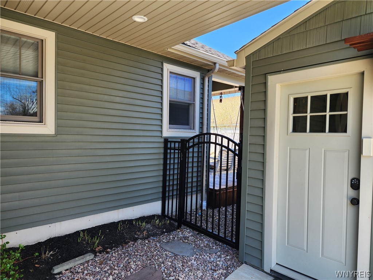
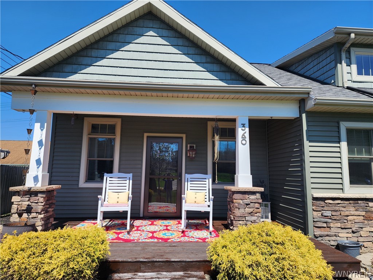
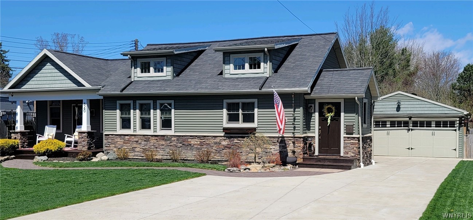


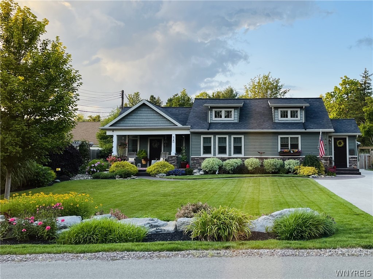

Listed By: HUNT Real Estate ERA
