156 E Bacon Street, Sangerfield (13480)
$169,900
PROPERTY DETAILS
| Address: |
view address Sangerfield, NY 13480 Map Location |
Features: | Garage, Multi-level |
|---|---|---|---|
| Bedrooms: | 3 | Bathrooms: | 1 (full: 1) |
| Square Feet: | 1,620 sq.ft. | Lot Size: | 0.22 acres |
| Year Built: | 1874 | Property Type: | Single Family Residence |
| School District: | Waterville | County: | Oneida |
| List Date: | 2024-04-15 | Listing Number: | S1531599 |
| Listed By: | Mohawk Valley 1st Choice Realty LLC | Virtual Tour: | Click Here |
PROPERTY DESCRIPTION
What makes a house a home? It's a feeling you get when you walk through; it's warm & inviting, making you and everyone who enters feel welcome. Our listing on 156 E Bacon St has that feel. You can sense it as you approach the front entrance w/the detailed upper cornice trim & the elaborate crown over the doorway proudly displaying its Circa date of 1874. The home offers a main floor layout that includes a kitchen with appliances and a full bath, a dining room just off the kitchen & a living room with a gas fireplace. A main floor den just off the living room is ideal for a home office. The rear entrance boasts a laundry area, a cozy family room with a pellet stove, and an enclosed porch. There are three bedrooms located on the second floor. The rear yard has a great deal to offer, with a large barn-style structure used as a workshop heated by a pot belly stove. Additional storage for the lawn & garden is located at the rear of the garage. A concrete walkway with additional pavers provides a path from the rear of the house to the barn & a patio to enjoy the outdoors. The fenced yard, vinyl exterior, steel roof & great location across from Memorial Park School make this a great buy.

Community information and market data Powered by Onboard Informatics. Copyright ©2024 Onboard Informatics. Information is deemed reliable but not guaranteed.
This information is provided for general informational purposes only and should not be relied on in making any home-buying decisions. School information does not guarantee enrollment. Contact a local real estate professional or the school district(s) for current information on schools. This information is not intended for use in determining a person’s eligibility to attend a school or to use or benefit from other city, town or local services.
Loading Data...
|
|

Community information and market data Powered by Onboard Informatics. Copyright ©2024 Onboard Informatics. Information is deemed reliable but not guaranteed.
This information is provided for general informational purposes only and should not be relied on in making any home-buying decisions. School information does not guarantee enrollment. Contact a local real estate professional or the school district(s) for current information on schools. This information is not intended for use in determining a person’s eligibility to attend a school or to use or benefit from other city, town or local services.
Loading Data...
|
|

Community information and market data Powered by Onboard Informatics. Copyright ©2024 Onboard Informatics. Information is deemed reliable but not guaranteed.
This information is provided for general informational purposes only and should not be relied on in making any home-buying decisions. School information does not guarantee enrollment. Contact a local real estate professional or the school district(s) for current information on schools. This information is not intended for use in determining a person’s eligibility to attend a school or to use or benefit from other city, town or local services.
PHOTO GALLERY




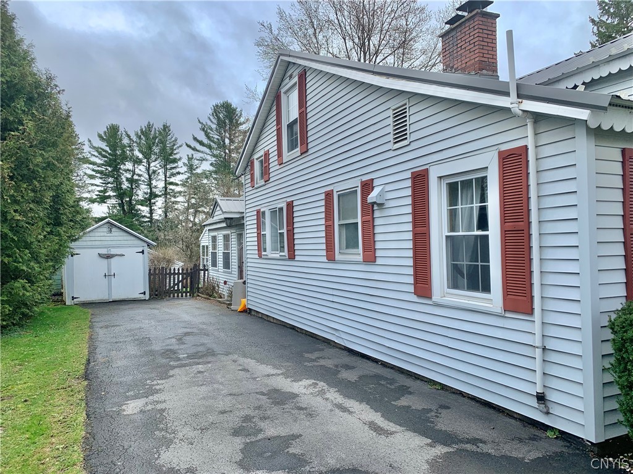


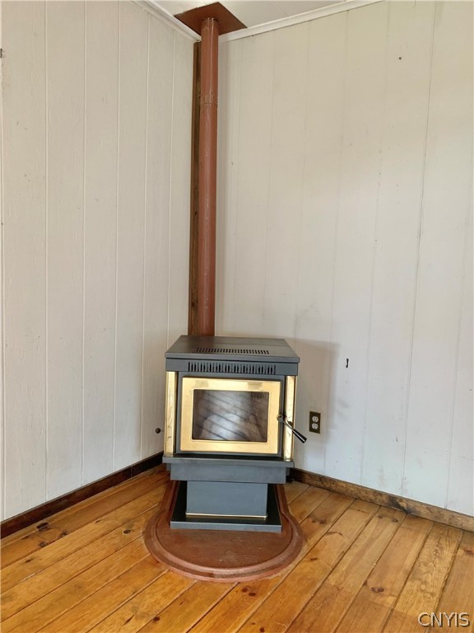
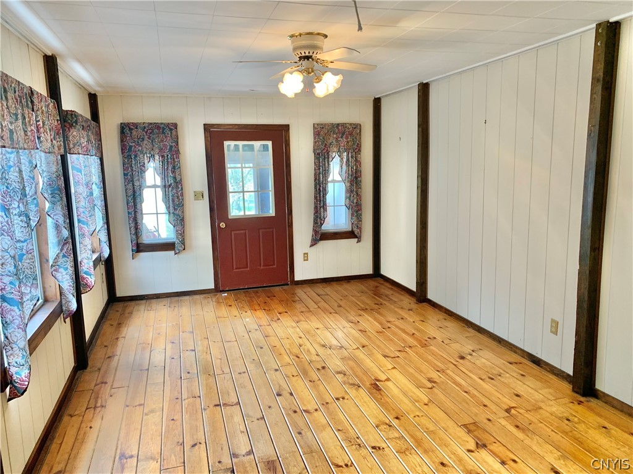


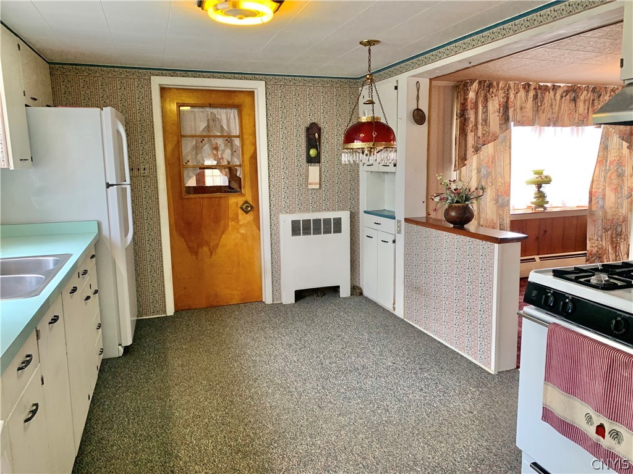
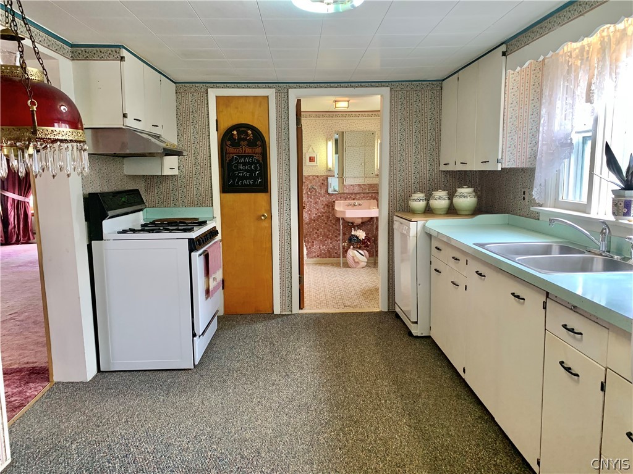




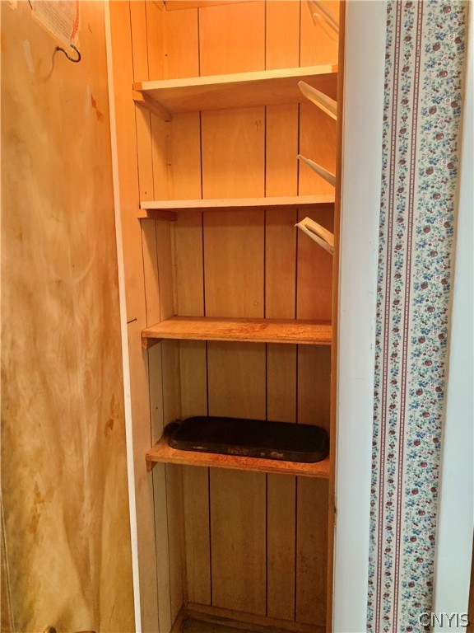




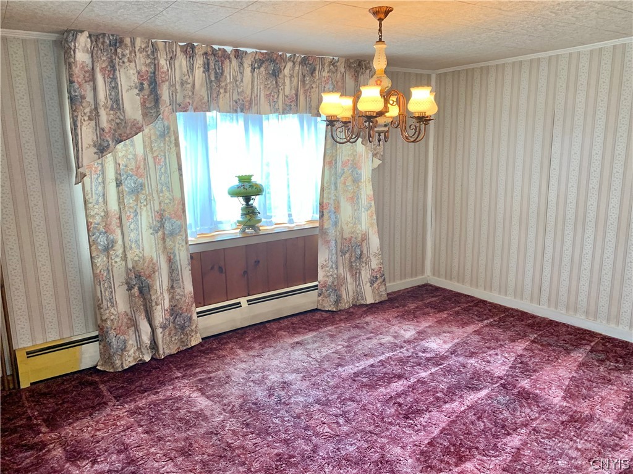
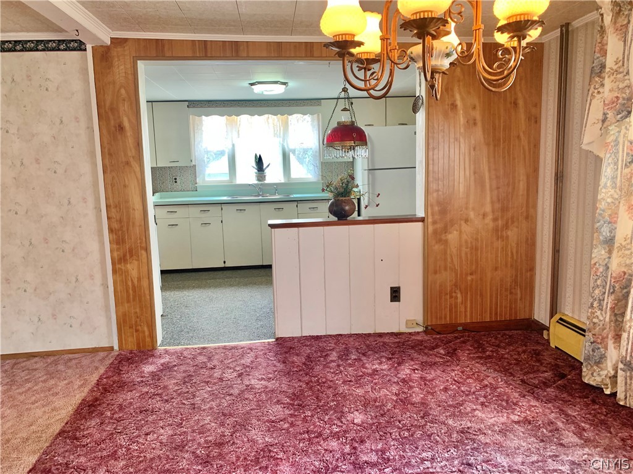

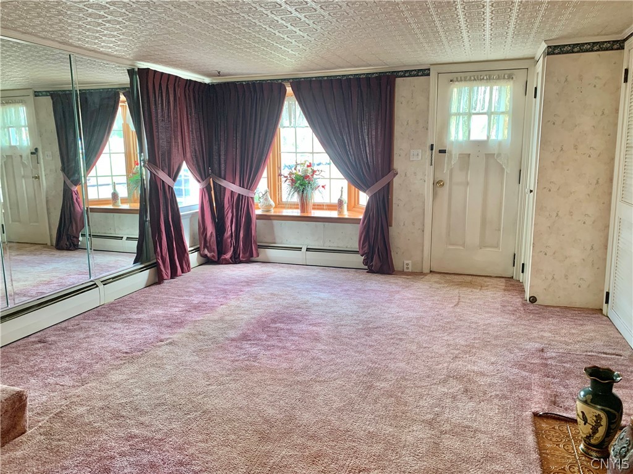










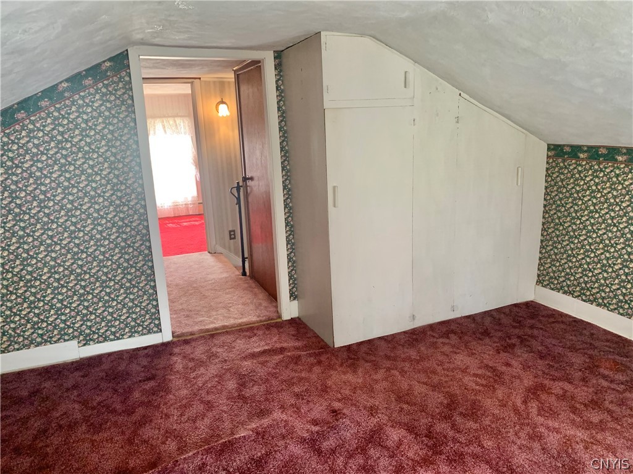

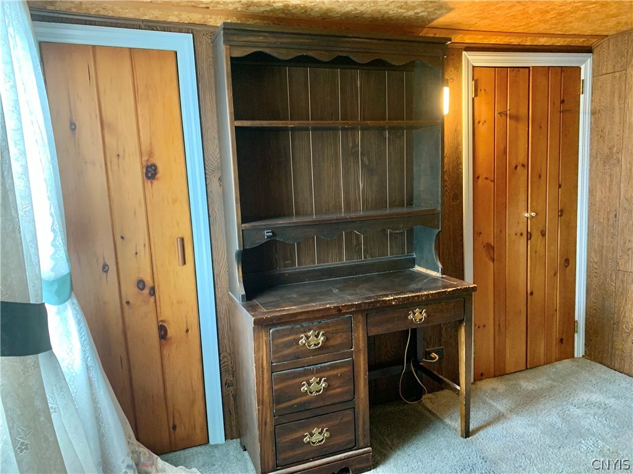



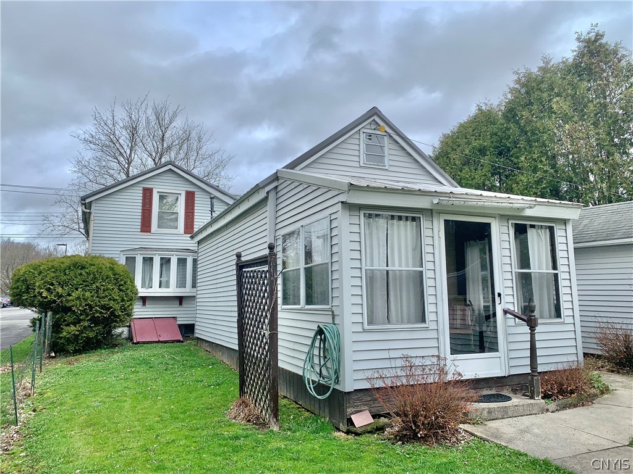







Listed By: Mohawk Valley 1st Choice Realty LLC
