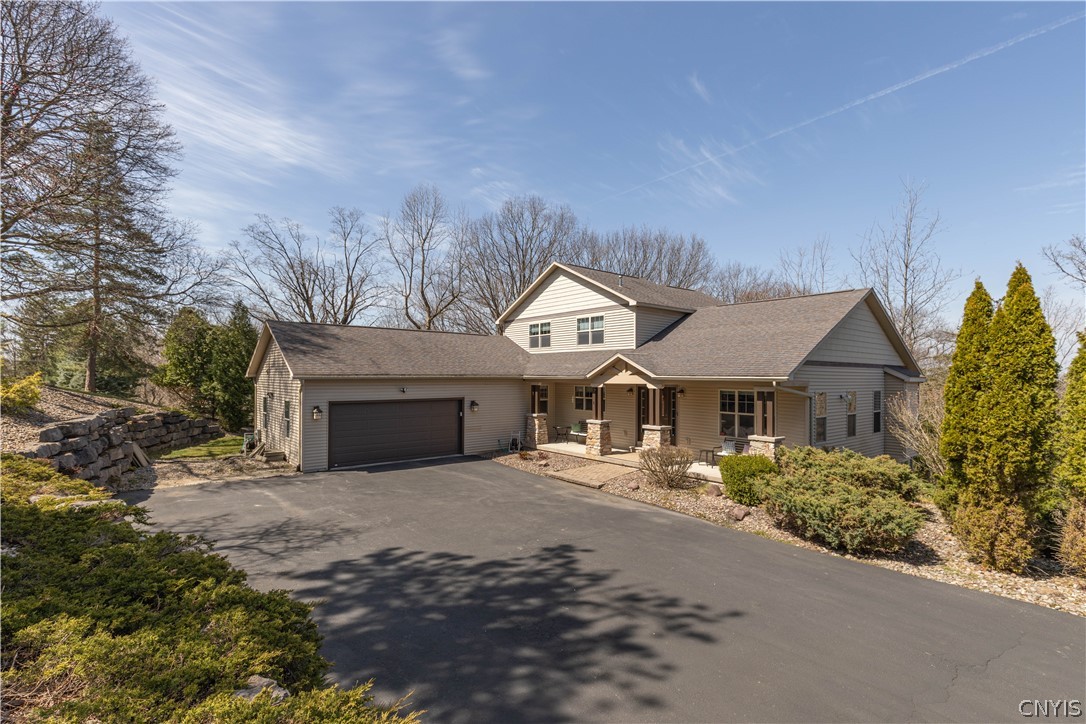111 Marvelle Road, Dewitt (13066)
$625,000
PROPERTY DETAILS
| Address: |
view address Dewitt, NY 13066 Map Location |
Features: | Air Conditioning, Forced Air, Garage |
|---|---|---|---|
| Bedrooms: | 3 | Bathrooms: | 3 (full: 3) |
| Square Feet: | 2,643 sq.ft. | Lot Size: | 0.56 acres |
| Year Built: | 1950 | Property Type: | Single Family Residence |
| Neighborhood: | Onondaga Golf Club Allotm | School District: | Jamesville-Dewitt |
| County: | Onondaga | List Date: | 2024-02-23 |
| Listing Number: | S1522110 | Listed By: | Howard Hanna Real Estate |
| Virtual Tour: | Click Here |
PROPERTY DESCRIPTION
Classic Raised Ranch in the esteemed Onondaga Golf & Country Club neighborhood. Embrace the ease of single-floor living as you enter the spacious foyer adorned with gleaming hardwood floors that stretch throughout. The open living room with its natural light and cozy fireplace seamlessly flows into the formal dining area. Step into the kitchen, a culinary haven boasting granite counters and an abundance of cabinets. This area opens to the warm and inviting family room featuring wood-paneled walls, custom built-ins and a gas fireplace. Down the hall is the primary suite adorned with crown molding, featuring a walk-in closet/dressing area that transitions into the lavishly renovated ensuite boasting marbled floors with radiant heat and a luxurious shower. Two additional bedrooms and a full bath complete this wing. There are two accesses points to the lower level, including a spiral staircase, which features an open family room/flex space and a bathroom. Relax & unwind in the 3-season sunroom oasis overlooking the private flat fenced yard. Perfect location, which is close to restaurants, shopping, highways, universities, hospitals and downtown. Jamesville-Dewitt Schools.

Community information and market data Powered by Onboard Informatics. Copyright ©2024 Onboard Informatics. Information is deemed reliable but not guaranteed.
This information is provided for general informational purposes only and should not be relied on in making any home-buying decisions. School information does not guarantee enrollment. Contact a local real estate professional or the school district(s) for current information on schools. This information is not intended for use in determining a person’s eligibility to attend a school or to use or benefit from other city, town or local services.
Loading Data...
|
|

Community information and market data Powered by Onboard Informatics. Copyright ©2024 Onboard Informatics. Information is deemed reliable but not guaranteed.
This information is provided for general informational purposes only and should not be relied on in making any home-buying decisions. School information does not guarantee enrollment. Contact a local real estate professional or the school district(s) for current information on schools. This information is not intended for use in determining a person’s eligibility to attend a school or to use or benefit from other city, town or local services.
Loading Data...
|
|

Community information and market data Powered by Onboard Informatics. Copyright ©2024 Onboard Informatics. Information is deemed reliable but not guaranteed.
This information is provided for general informational purposes only and should not be relied on in making any home-buying decisions. School information does not guarantee enrollment. Contact a local real estate professional or the school district(s) for current information on schools. This information is not intended for use in determining a person’s eligibility to attend a school or to use or benefit from other city, town or local services.
PHOTO GALLERY

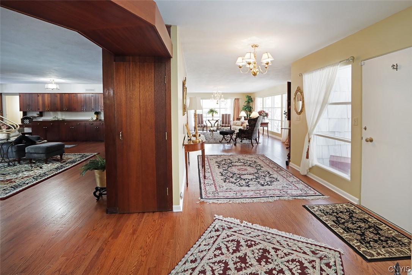


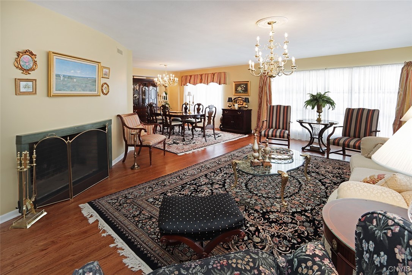
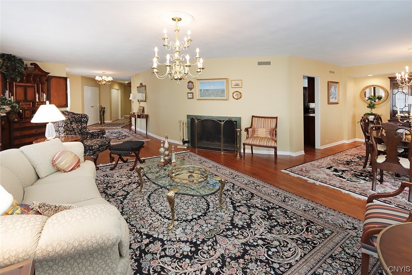

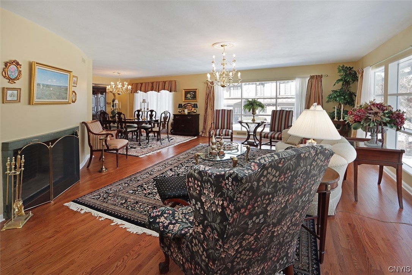
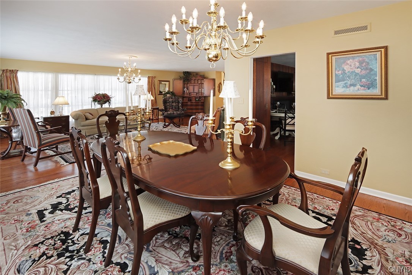
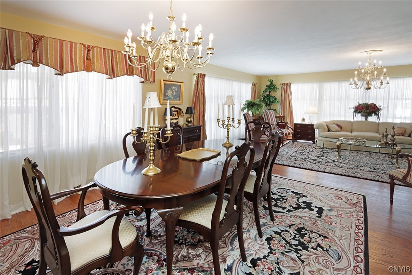

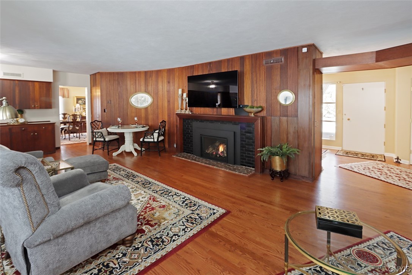
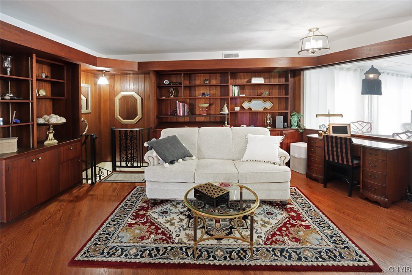

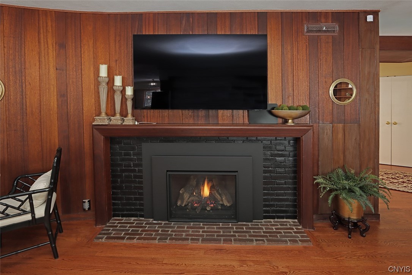
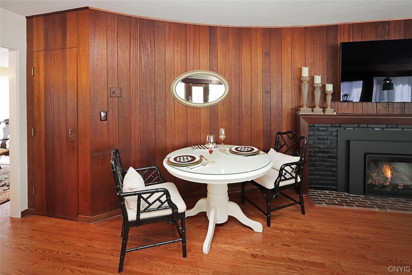
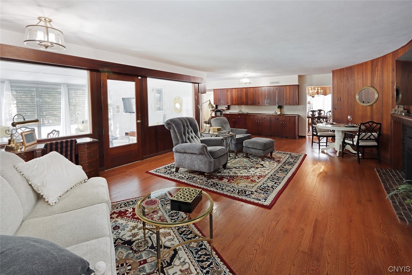

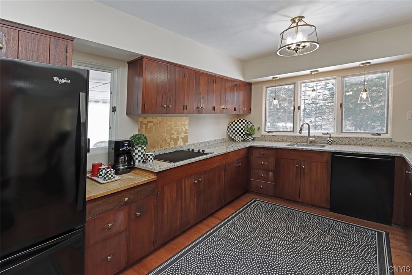

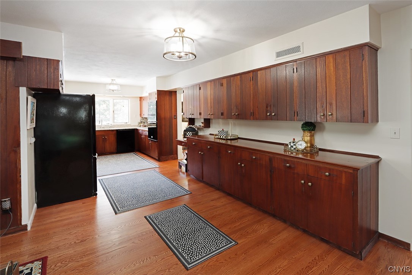


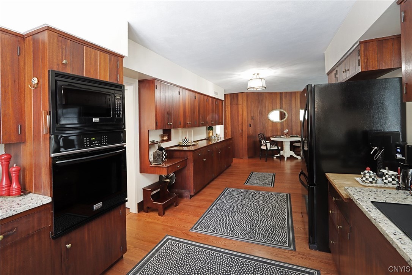
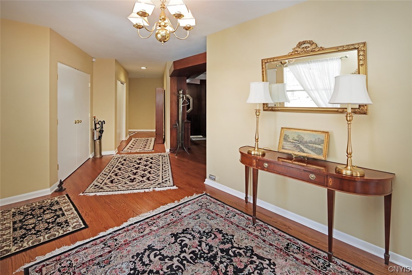

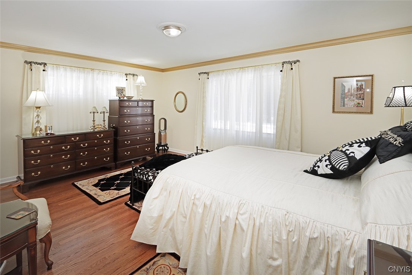


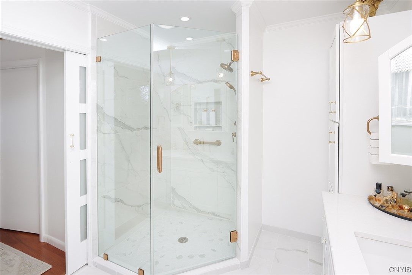

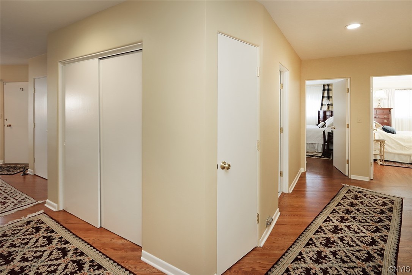
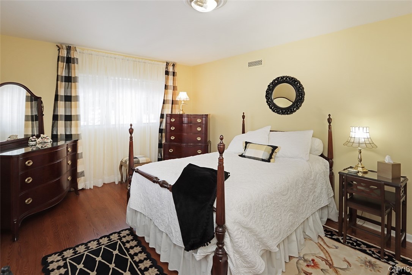
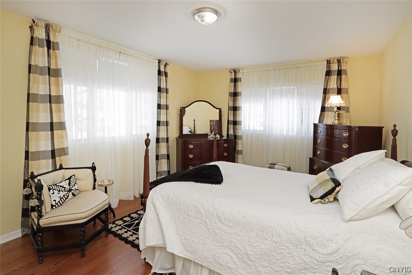

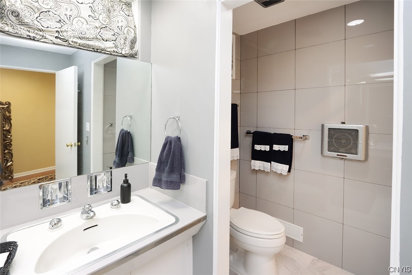

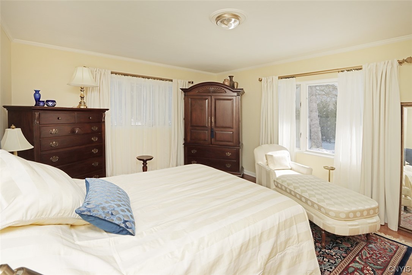
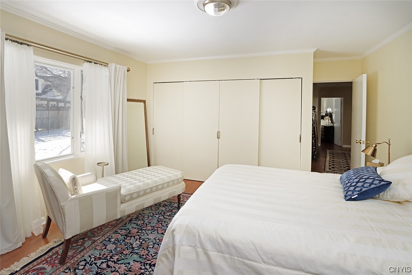
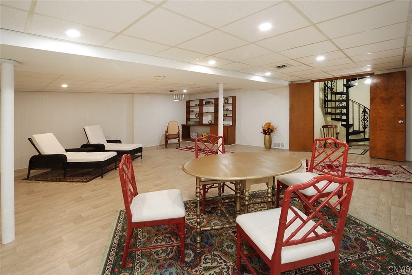


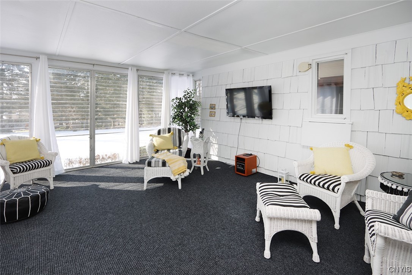



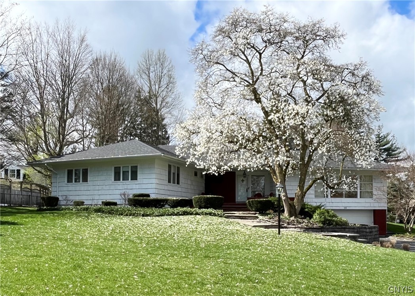

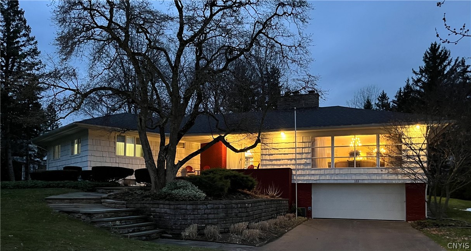
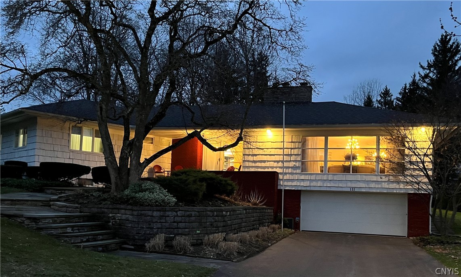

Listed By: Howard Hanna Real Estate


