6 Standish Terrace, Dewitt (13224)
$599,900
PROPERTY DETAILS
| Address: |
view address Dewitt, NY 13224 Map Location |
Features: | Air Conditioning, Forced Air, Garage, Multi-level |
|---|---|---|---|
| Bedrooms: | 4 | Bathrooms: | 4 (full: 3, half: 1) |
| Square Feet: | 4,394 sq.ft. | Lot Size: | 0.67 acres |
| Year Built: | 2003 | Property Type: | Single Family Residence |
| Neighborhood: | Bradford Heights Sec A | School District: | Jamesville-Dewitt |
| County: | Onondaga | List Date: | 2024-04-11 |
| Listing Number: | S1529400 | Listed By: | Hunt Real Estate ERA |
| Virtual Tour: | Click Here |
PROPERTY DESCRIPTION
This exquisite modern contemporary home sits in the Jamesville-DeWitt School District, yet is under 2 miles from Syracuse University and the Hospitals. Spacious gourmet kitchen has a large island, breakfast bar, walk-in pantry, granite countertops, SS appliances and is open to the dining area and living room. The living room has cathedral ceilings, a gas fireplace and French doors leading into a sizable office. Walk out on the deck overlooking the treetops of your private wooded lot. Refinished hardwood floors throughout. First floor master suite with vaulted ceilings, huge walk-in California Closet, double vanity, and jacuzzi tub. Conveniently located 1st floor laundry room. Upstairs there are two generous bedrooms with large closets and a full bath. The Walk-Out Basement is massive providing 1500sf of versatile space & tons of natural light. With a bedroom and 3rd full bath it could be used as an in-law suite. Currently enough space for a family room, gym, billiards table and ample storage. Sliders walk out to a professionally landscaped yard. High end security system and equipment will convey with the sale. Many updates to an already pristine modern home.
Similar Properties

5227 Pointe East Drive
Dewitt, NY
$599,900
MLS #: S1533246
Listed By: Howard Hanna Real Estate

111 Marvelle Road
Dewitt, NY
$625,000
MLS #: S1522110
Listed By: Howard Hanna Real Estate

6941 Old Quarry Road
Dewitt, NY
$647,500
MLS #: S1402380
Listed By: Coldwell Banker Prime Prop,Inc

Community information and market data Powered by Onboard Informatics. Copyright ©2024 Onboard Informatics. Information is deemed reliable but not guaranteed.
This information is provided for general informational purposes only and should not be relied on in making any home-buying decisions. School information does not guarantee enrollment. Contact a local real estate professional or the school district(s) for current information on schools. This information is not intended for use in determining a person’s eligibility to attend a school or to use or benefit from other city, town or local services.
Loading Data...
|
|

Community information and market data Powered by Onboard Informatics. Copyright ©2024 Onboard Informatics. Information is deemed reliable but not guaranteed.
This information is provided for general informational purposes only and should not be relied on in making any home-buying decisions. School information does not guarantee enrollment. Contact a local real estate professional or the school district(s) for current information on schools. This information is not intended for use in determining a person’s eligibility to attend a school or to use or benefit from other city, town or local services.
Loading Data...
|
|

Community information and market data Powered by Onboard Informatics. Copyright ©2024 Onboard Informatics. Information is deemed reliable but not guaranteed.
This information is provided for general informational purposes only and should not be relied on in making any home-buying decisions. School information does not guarantee enrollment. Contact a local real estate professional or the school district(s) for current information on schools. This information is not intended for use in determining a person’s eligibility to attend a school or to use or benefit from other city, town or local services.
PHOTO GALLERY
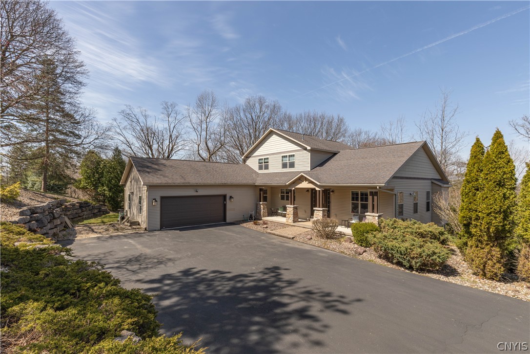







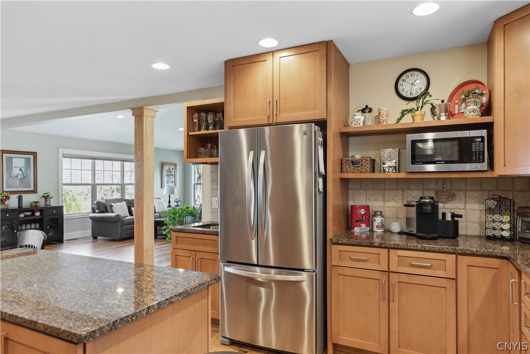


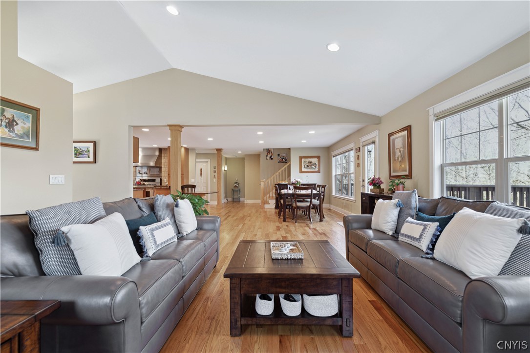

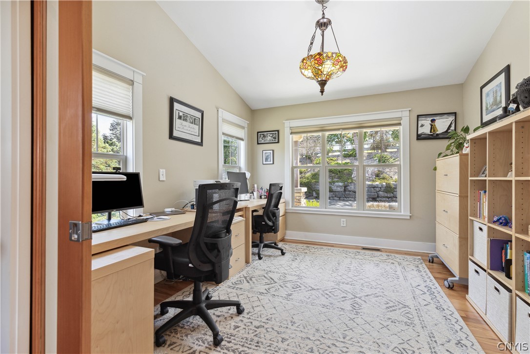
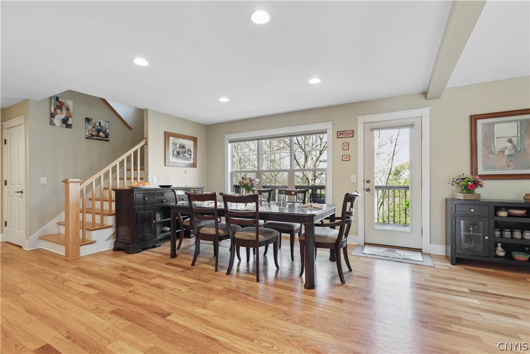
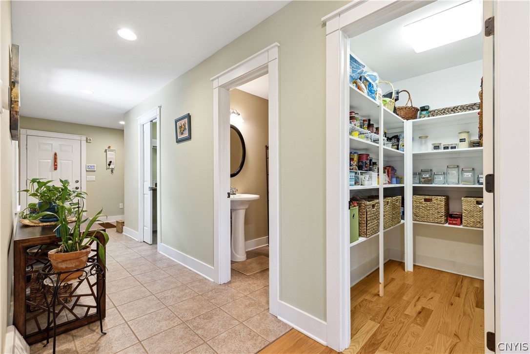
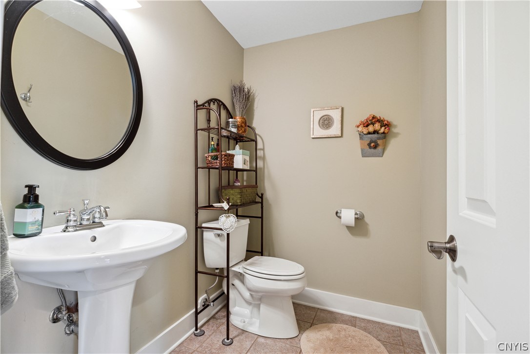


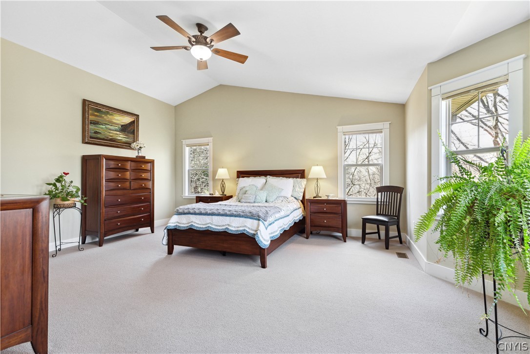

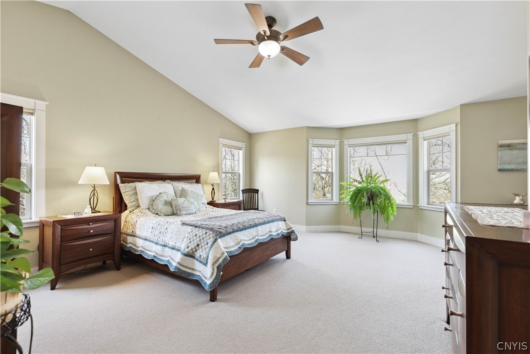


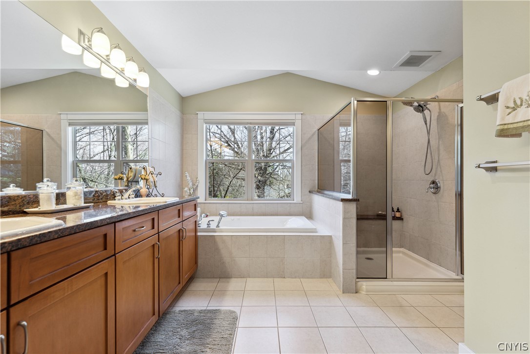

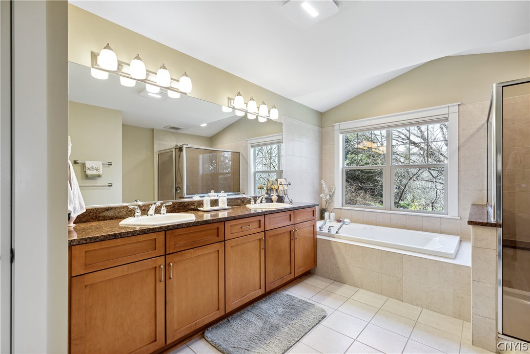



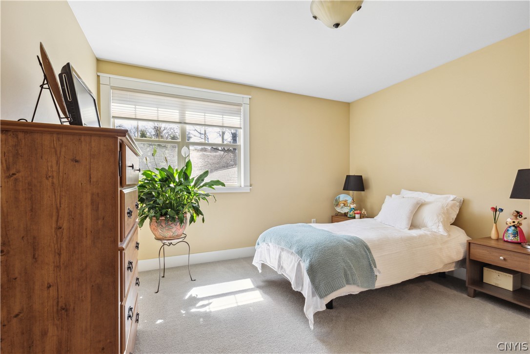
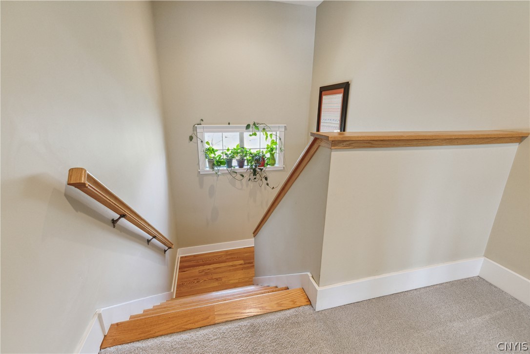


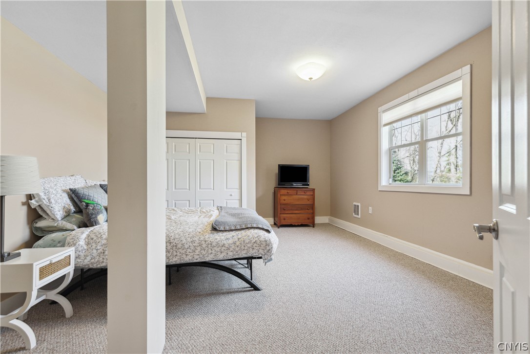
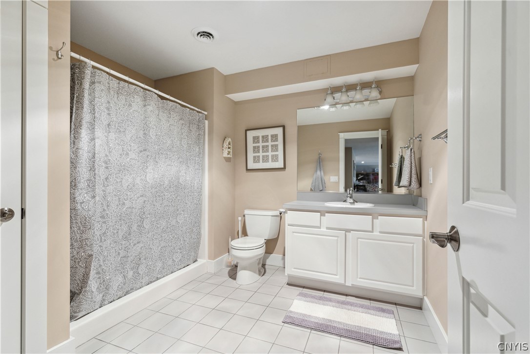
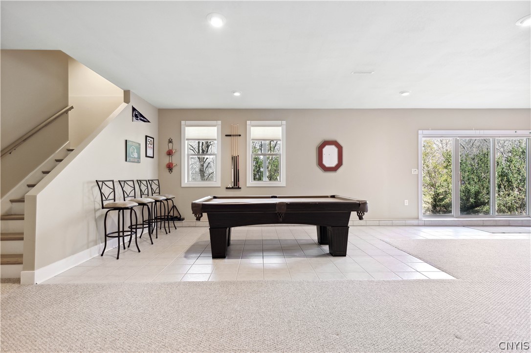



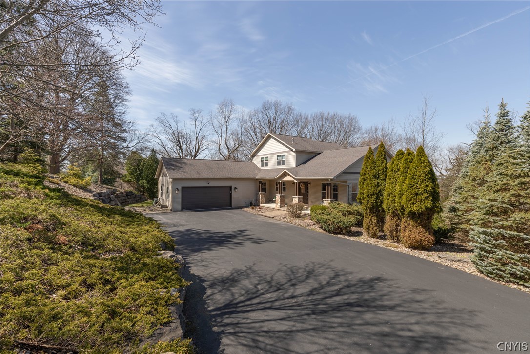

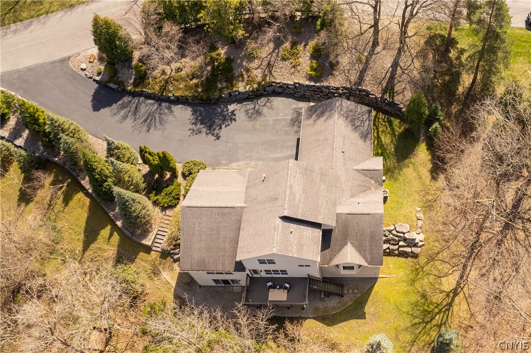
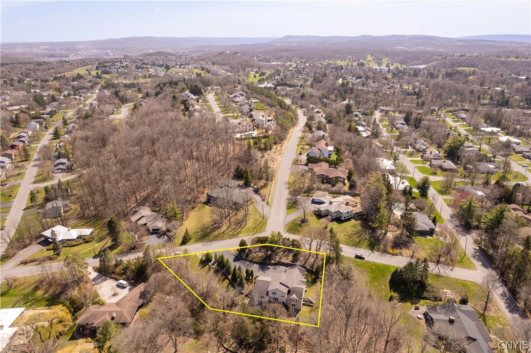
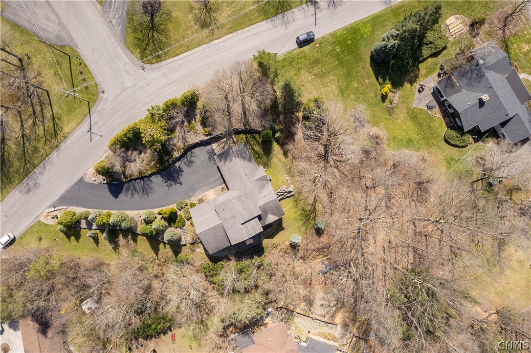


Listed By: Hunt Real Estate ERA
